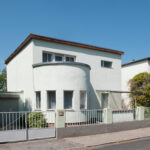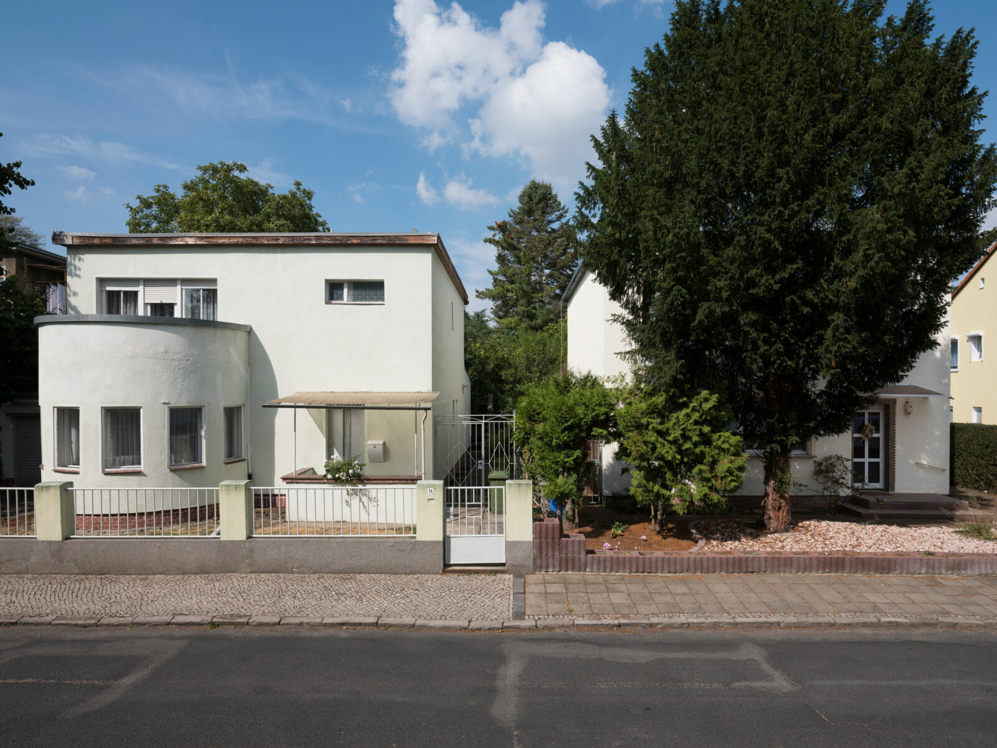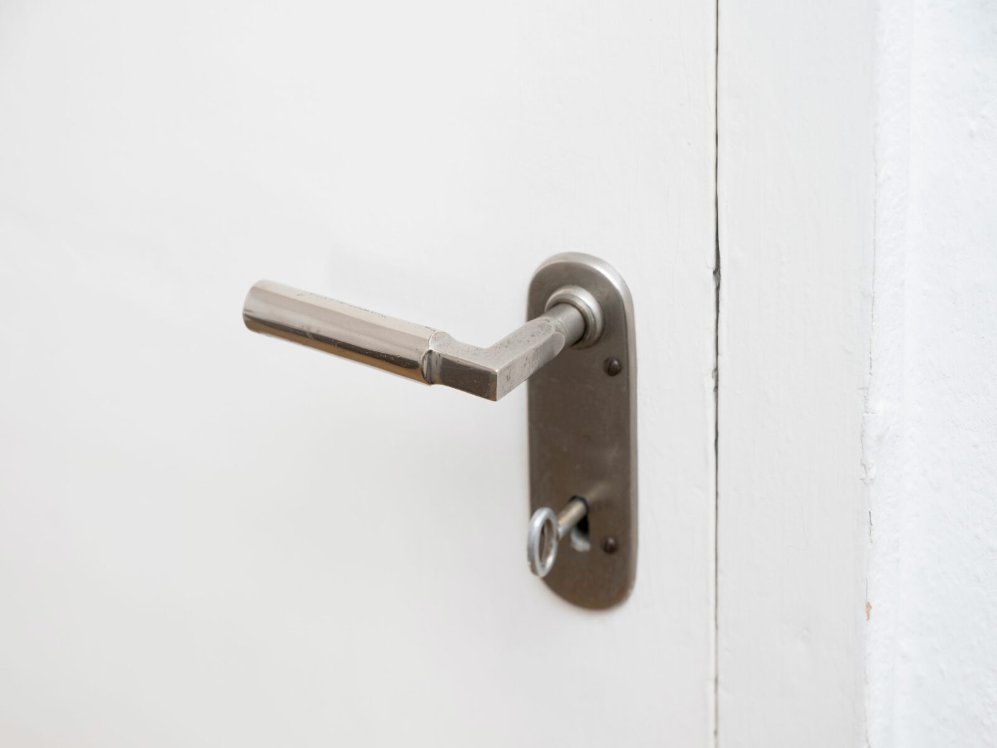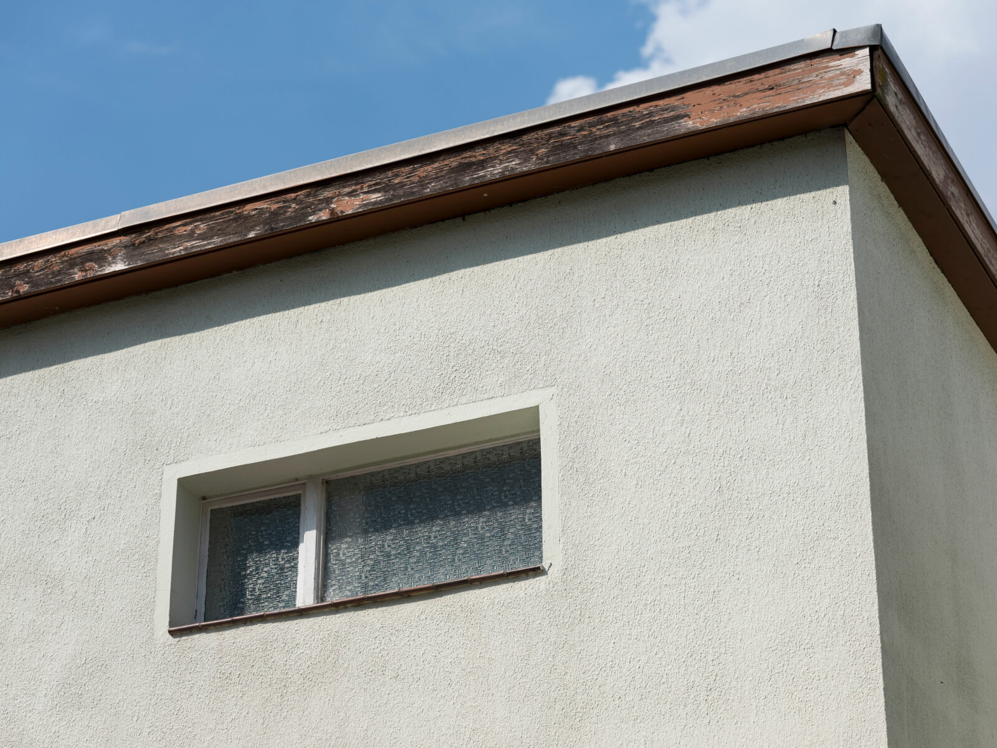
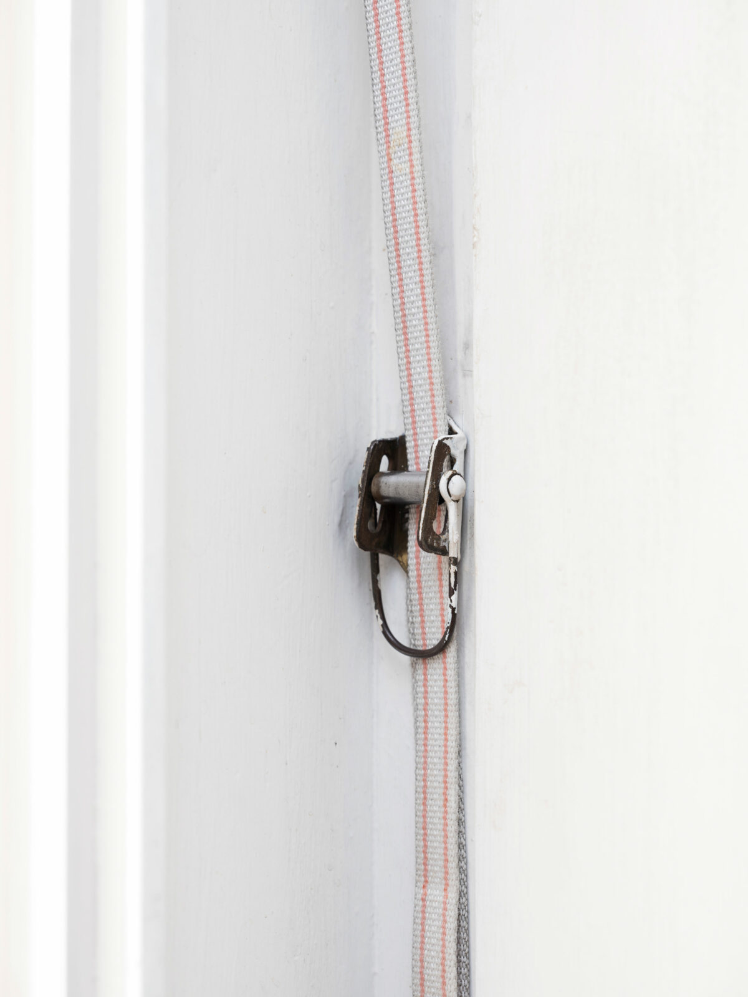
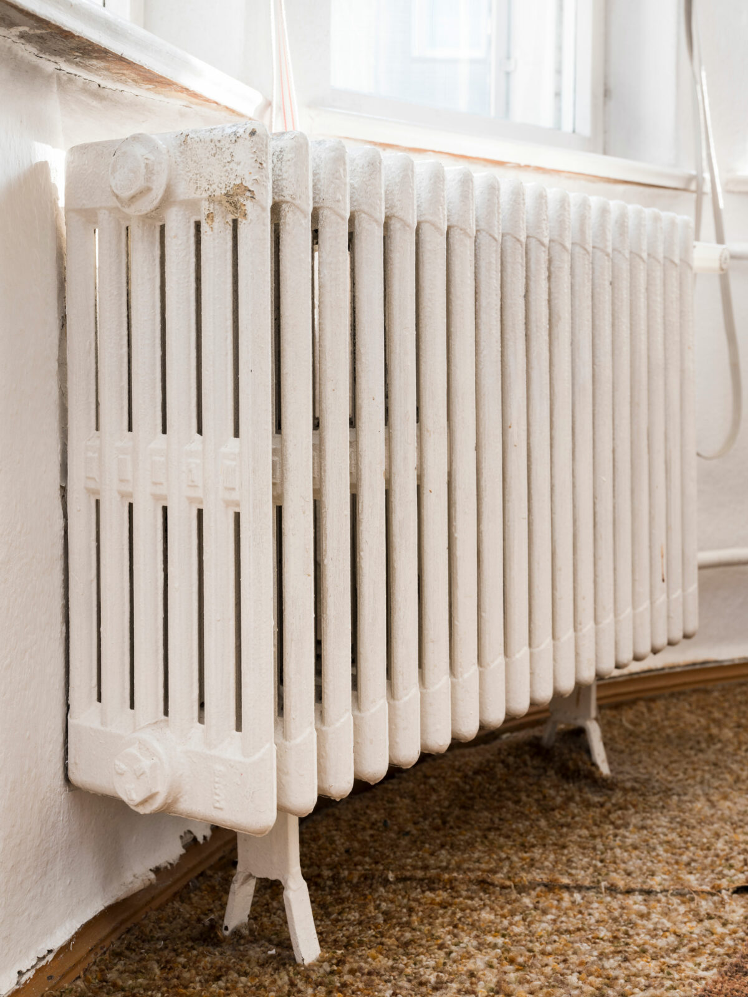
Richard Paulick’s two residential buildings at Kiefernweg 13 and 14 differ only in the orientation of the semi-circular extension and a few details. The Naurath House’s extension faces towards the garden, while that of the Hahn House looks out onto the street.
Very few changes have been made to the Hahn House over the course of time. The only elements that have been replaced are the original tubular steel balustrade on the balcony and the wooden fence. Inside, the basic character of the house has been preserved. Many of the original fittings can still be found in the house, such as the doors, door handles, and radiators.
