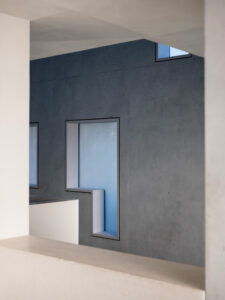
Gropius House
Masters’ Houses

Conceived as living accommodation for the Bauhaus masters, the Masters’ Houses were also showpieces of modern construction and living. The amenities, such as hot running water, heating, and modern kitchen equipment, made everyday life easier. Gas bath stoves by the firm Junkers ensured, as their advertising promised, that it was “bathtime every day.”

“Building means designing life processes. The organism of a house arises from the sequence of processes that take place in it. In a residential house, it is the functions of living, sleeping, bathing, cooking, eating that inevitably shape the overall house structure.“




“Many things that appear to be luxury today will be the norm the day after tomorrow.”



The Masters’ Houses, commissioned by the city of Dessau, were built in 1925/26 in a pine grove not far from the Bauhaus Building. Three identical semi-detached houses and one detached house were to be built – according to Walter Gropius’ ideas – following a modular principle with industrially prefabricated parts. The architect intended to implement the principles of rational building, visible in the architecture and in the building process. However, due to the limited technical possibilities at that time, this could only be partially implemented. Built on stamped concrete foundations, the shell of the houses was constructed with Jurko bricks, which came in a size that could easily be handled by a single worker at the construction site.
Cube-shaped bodies of varying heights, pushed into one another, give the houses their shape. One half of the semi-detached house, turned at an angle of 90 degrees, has a third floor with two rooms. Glass-fronted studios facing the street and vertical glass strips placed along the stairways bring light into the building and face towards the pine grove. The houses are painted white, and have large terraces and balconies, extending the living space towards the outside. The window soffits, the undersides of the balconies, and the downpipes are accentuated with colour.

“No tablecloths were required at the Bauhaus. The tables had smooth surfaces … anyway, my mother just used to wipe the table with a damp cloth after meals.”
“I dread Sundays at the best of times, but all these people strolling by from dawn to dusk and stopping to stare at our houses!”



The famous residents of the Masters’ Houses included: László Moholy-Nagy, Lyonel Feininger, Georg Muche, Oskar Schlemmer, Wassily Kandinsky, and Paul Klee with their families. Later, Hannes Meyer, Ludwig Mies van der Rohe, Josef und Anni Albers, Lou and Hinnerk Scheper, Gunta Stölzl and Gertrud and Alfred Arndt also lived there, among others. Today, the houses are named after their first residents.
The houses were equipped with space-saving built-in cupboards, heating, hot water, and modern household appliances. The sequence of dining room, pantry, and kitchen was planned according to function. The sanitary and utility areas were divided on the basis of functional and hygienic considerations: the toilet was separate from the bathroom, and the scullery from the working kitchen. A tiled floor and oil paint on the walls were considered to provide better hygienic conditions.
Walter Gropius and László Moholy-Nagy furnished their houses with designs by Marcel Breuer. Other masters brought along their own furniture. Artists such as Paul Klee and Wassily Kandinsky developed individual colour schemes for the interiors, which were closely related to their work.
“The apartment (Gropius House) was wonderfully spacious. The terrace was perfect for riding a tricycle. I can still see myself racing around there in a colourful children’s suit at the age of four or five.”



The Bauhaus in Dessau was closed in 1932 at the instigation of the Nazi Party. When the Bauhauslers moved out, the Masters’ Houses were rented out and radical conversions were carried out. The bombardment of the city in the spring of 1945 completely destroyed the director’s house and the half of the house where Moholy-Nagy had lived. After the war, the houses that were still inhabitable were again rented out. In 1956, the preserved basement foundation of the director’s house was used to erect a detached house suitable for series production – the Emmer House.
In the 1990s, the Feininger (1994), Kandinsky / Klee (2000), and Muche / Schlemmer (2001) Houses were thoroughly refurbished in keeping with the monument preservation law. For years, there were ongoing discussions as to whether and how the destroyed buildings should be restored. In 2010, a decision was taken: the Masters’ Houses Gropius and Moholy-Nagy would not be rebuilt according to the historical models. Instead, there would be an approximate copy of how they had looked. The office of Bruno Fioretti Marquez architects from Berlin was entrusted with the implementation of this project in 2010.

“It was important to liberate the houses [N.B.: the New Masters’ Houses, Gropius and Moholy-Nagy] from most of their functions and to say that, first of all, these houses must stand alone. They are primarily exhibits of themselves.”



The gaps in the building ensemble were closed in 2014. The office of Bruno Fioretti Marquez Architects in Berlin designed a kind of “architecture of imprecision” for the two destroyed houses. Consciously avoiding a historically exact reconstruction, the New Masters’ Houses Gropius and Moholy-Nagy simply visualise the original contours and window apertures of the houses. They are approximations and interpretations of something that once existed and has now been lost. Inside the houses, an installation by the artist Olaf Nicolai entitled Le pigment de lumière plays with the texture of the wall plaster and the incidence of light.
Following extensive renovation work in 2018/2019, the semi-detached Kandinsky/Klee House was reopened for visitors in April 2019. And since 2016, the semi-detached Muche/Schlemmer House has been inhabited again. The Bauhaus Residency allows visitors from all over the world to live and work in the Masters’ Houses. The Kurt Weill Society is based in the Moholy-Nagy/Feininger House.
In 2023, the Bauhaus Dessau Foundation invited international artists to rede-sign the interior of the Muche/Schlemmer House. The jury’s choice fell on Julia Miorin for the Muche House, and on Henrike Naumann, Jun Yang, Sol Calero, Anita Leisz, Kang Sunkoo and Steve Bishop for the Schlemmer House.
The artists approached the task on different levels, basing their work on the historically charged site and its eventful narrative. The central aspect was that of hospitality:
people and objects are received, welcomed and brought together motivated by recognition, respect and attentiveness – and not least with regard to the building as well.
“Because the architecture is so special and many colour schemes were set already, moreover, everything is under monument protection, I chose a lan-guage of forms for the furniture that tends to be plain and simple,” Julia Miorin explains. “I conceived my self-designed objects and furniture to complement the existing appurtenances as closely as possible; to accentuate or support, to snugly fit in, to signal minor contrasts, to allow space for the guests to spread out, and – I hope – to fire the imagination in a subtle way.”
The new design of the Muche half of the semi-detached house is an overall concept of Julia Miorin’s. She developed the house interior room by room in a paper model, always oriented on practical issues: where do I take off my jacket? Where do I put my key? What object would I like to greet me when I come in? She designed furniture, wrote lists for necessary everyday utensils, collected material samples and thought about what ideas craftspeople and fellow artists might bring on board. In all of this, Julia Miorin strongly accentu-ates materiality and haptics.
The Schlemmer House, in contrast, has been collectively designed by seven artists, each of whom is responsible for one or several rooms. Jun Yang (kitchen, dresser, dining room and pantry) relates her ideas closely to Schlemmer’s dances. Accordingly, the kitchen functions as a kind of stage. Whoever is cooking can “dance around” the range in the centre. The dishes perform their “ballet” on the round glass turntable on the table. Even the se-lected materials are a homage to Schlemmer’s costumes: the cooking range is silvery, made of stainless steel, the dresser of gold-shimmering brass, the table of red-stained glass.
Steve Bishop created an audio room. Vinyl recordings of artists can be played here who are invited by Bishop to produce recordings especially for this room. This production of vinyl recordings planned to be produced in the com-ing years is at the same time a sound-art platform. It has the name Concen-tric Group (after a painting by Oskar Schlemmer). The records will also be on sale in future in the Bauhaus shop.
Henrike Naumann (living room) was interested in imagining what it would be like if the figures from the Triadic Ballet were to move into the house a hun-dred years after the first performance. The furnishings in the studio designed by Anita Leisz are based on practical considerations and can be adapted to different needs. Kang Sunkoo reminds us of those who weren’t welcome in Dessau, but despised and killed. Finally, Sol Calero makes “islands” out of the three bedrooms, thus responding to the experience of a person who enters into a new, alien living space and in doing so perhaps feels like a castaway on an island.
The Masters’ Houses and their interior design and furnishings were always properties and objects that were to be used and viewed. Gracious Hosts con-tinues this: the houses will be used in future by the artists in residence of the Bauhaus Foundation Dessau during their stay. The houses can be viewed whenever they are not occupied. The dates are noted on our website.
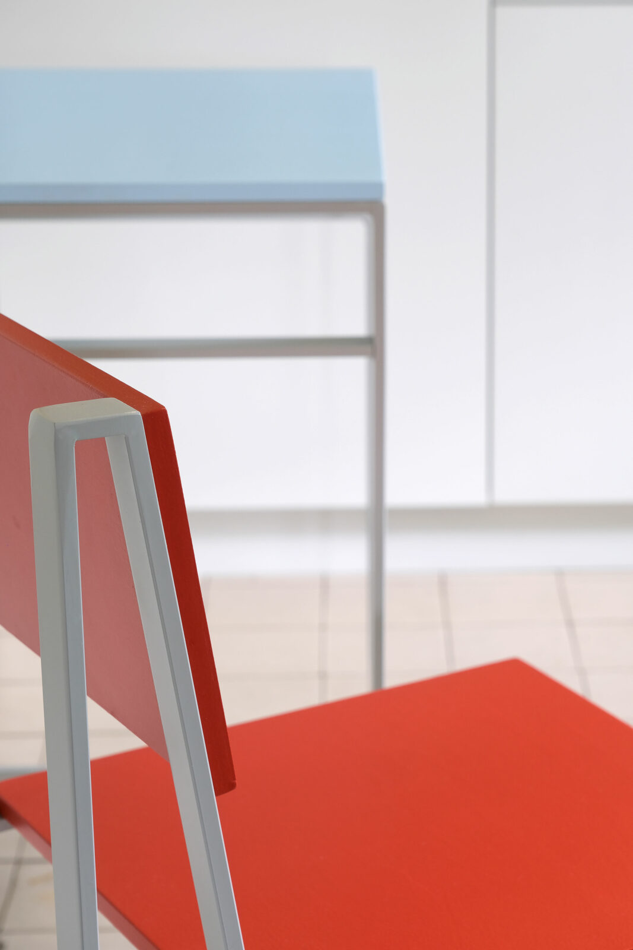
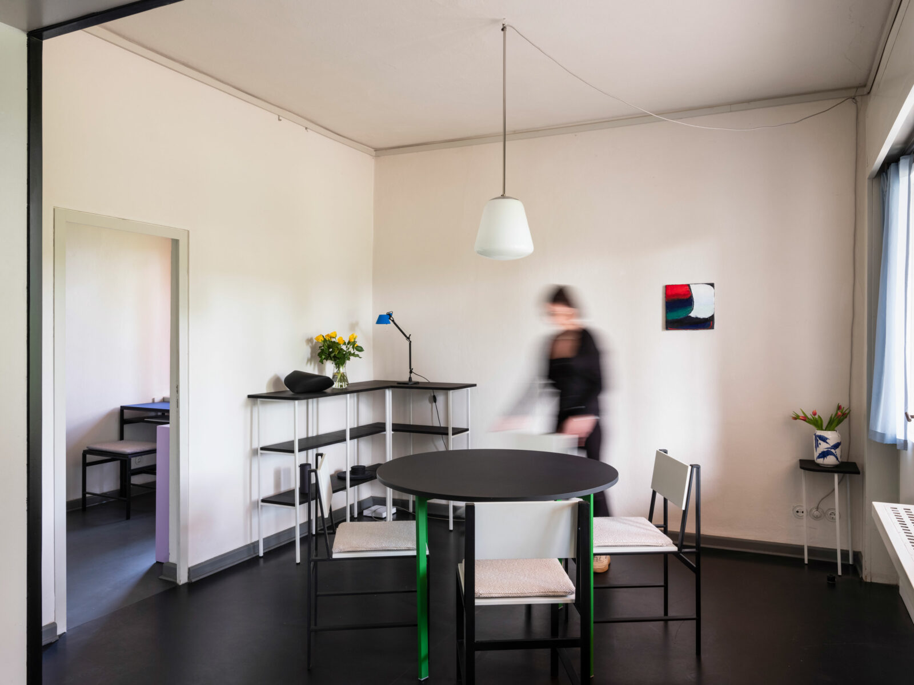
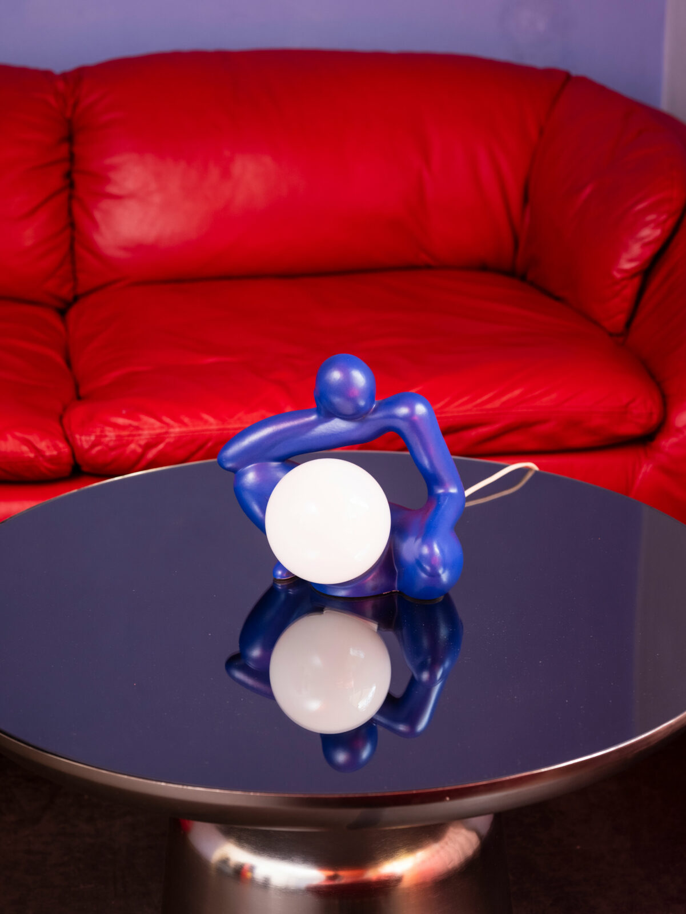
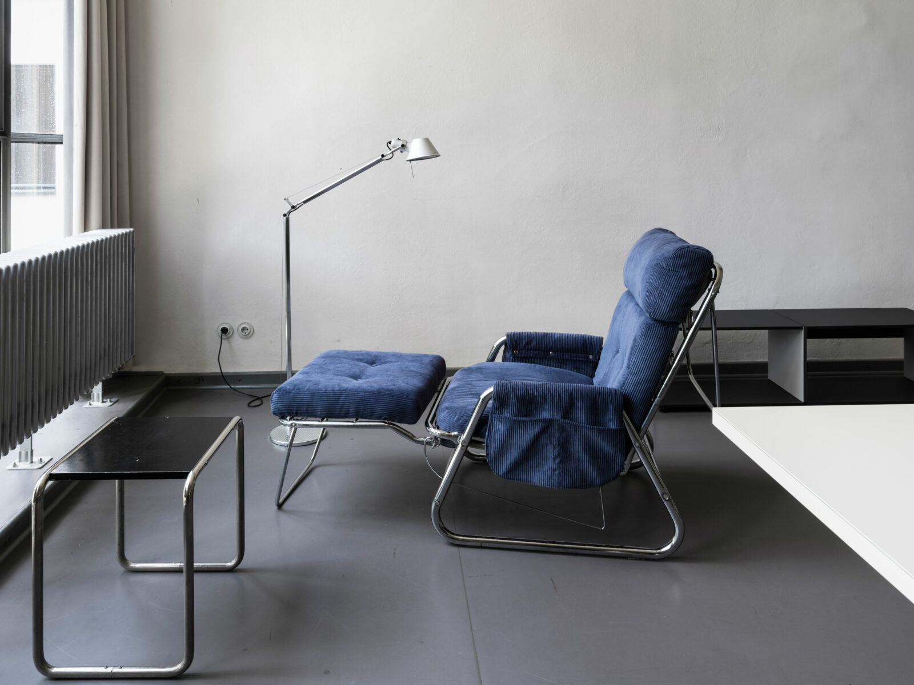
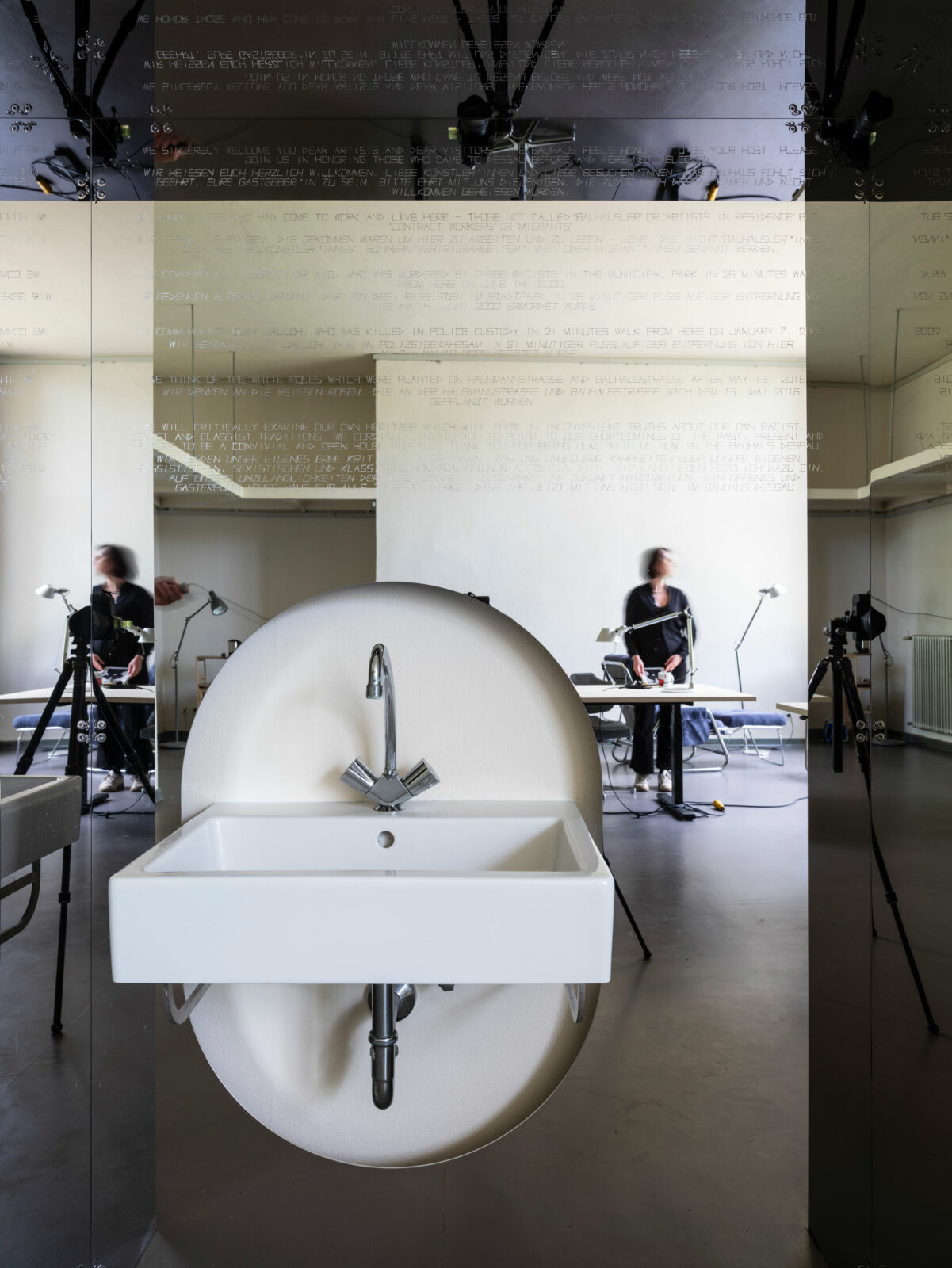
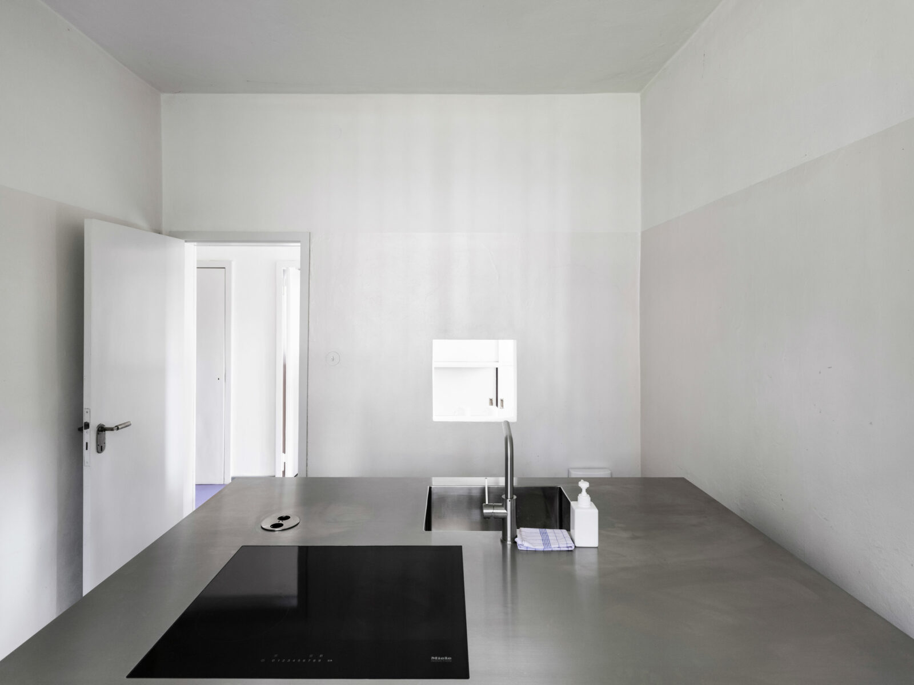

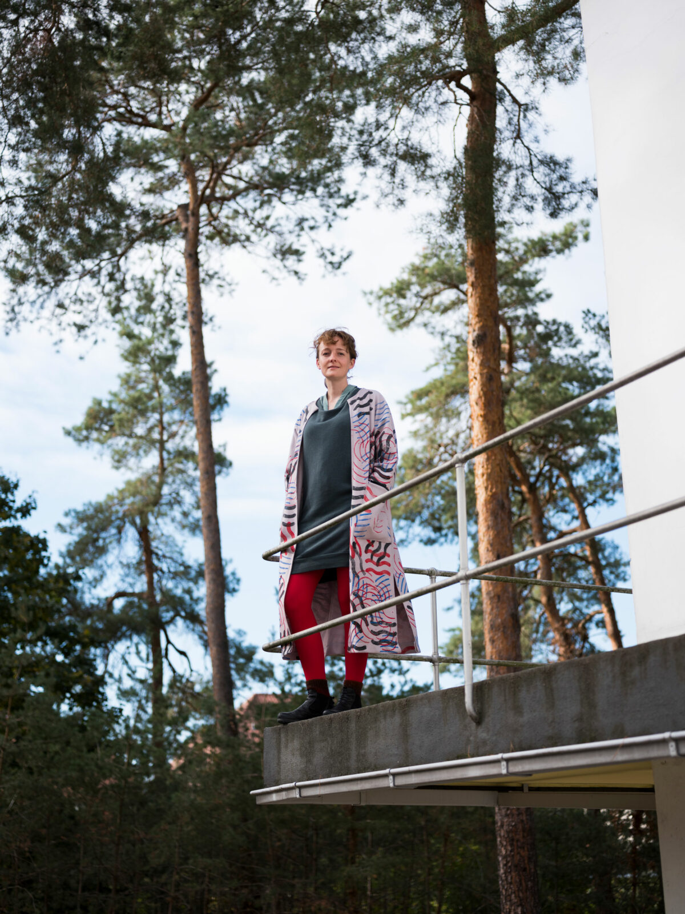



“Perhaps I have to get used to it first, but at the moment I feel as though I am living in a museum. It is a museum, and I am part of the exhibition furnishings. At the same time I realise that a kind of exchange is taking place: I am allowed to live and work here, but in return I have to perform as the resident. There is a sign in front of the house to this effect: Attention please! There is a resident here; do not knock, they might get a fright. So I don’t only live in a museum, but also in a kind of zoo. It’s really something quite new to me.”
Since 2016, musicians and artists from all over the world have been living and working in the semi-detached Muche/Schlemmer House, thanks to the Bauhaus Dessau Foundation’s Bauhaus Residency programme. In collaboration with the Kurt Weill Society, an annual scholarship is also awarded to young musicians, who then perform at the Kurt Weill Festival.
