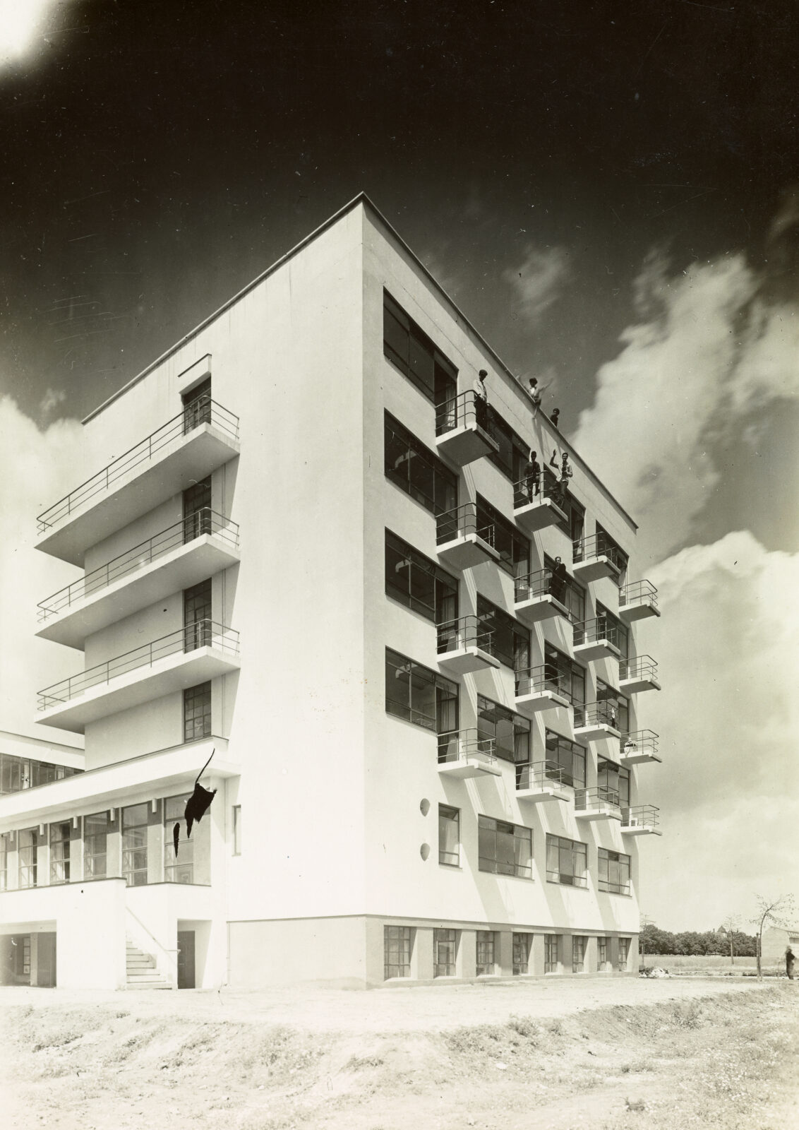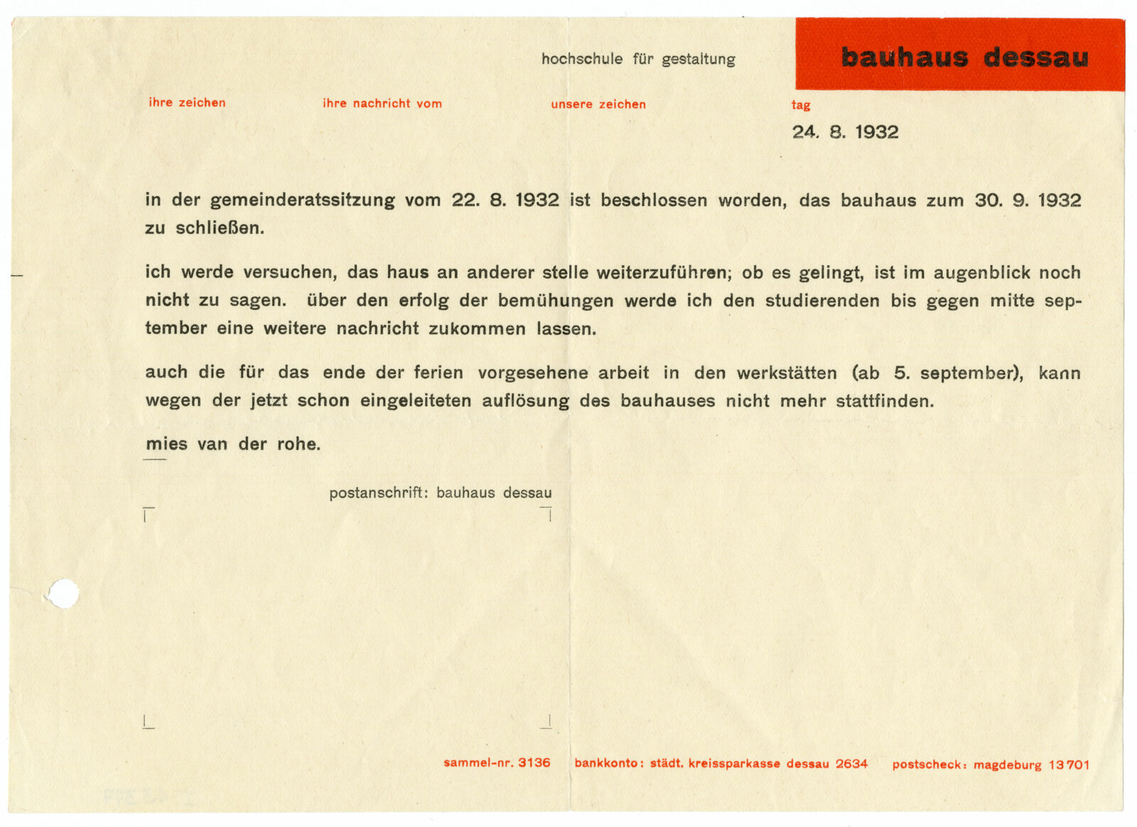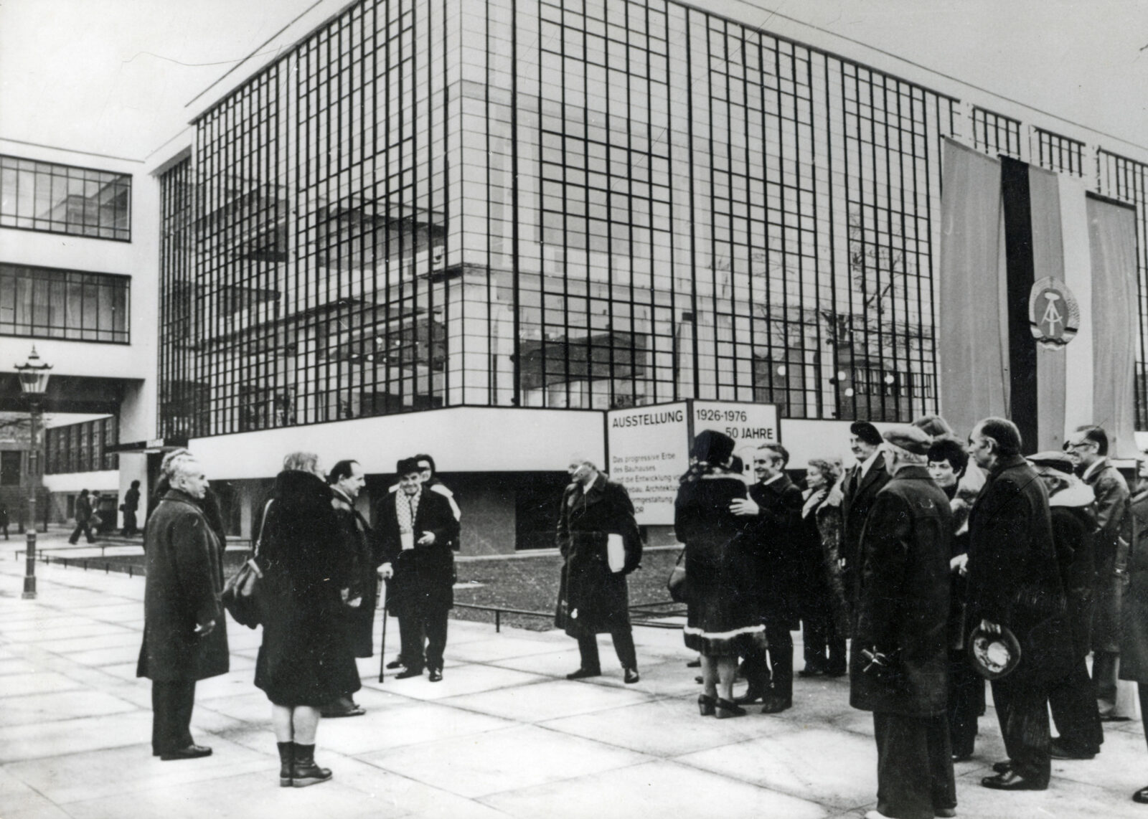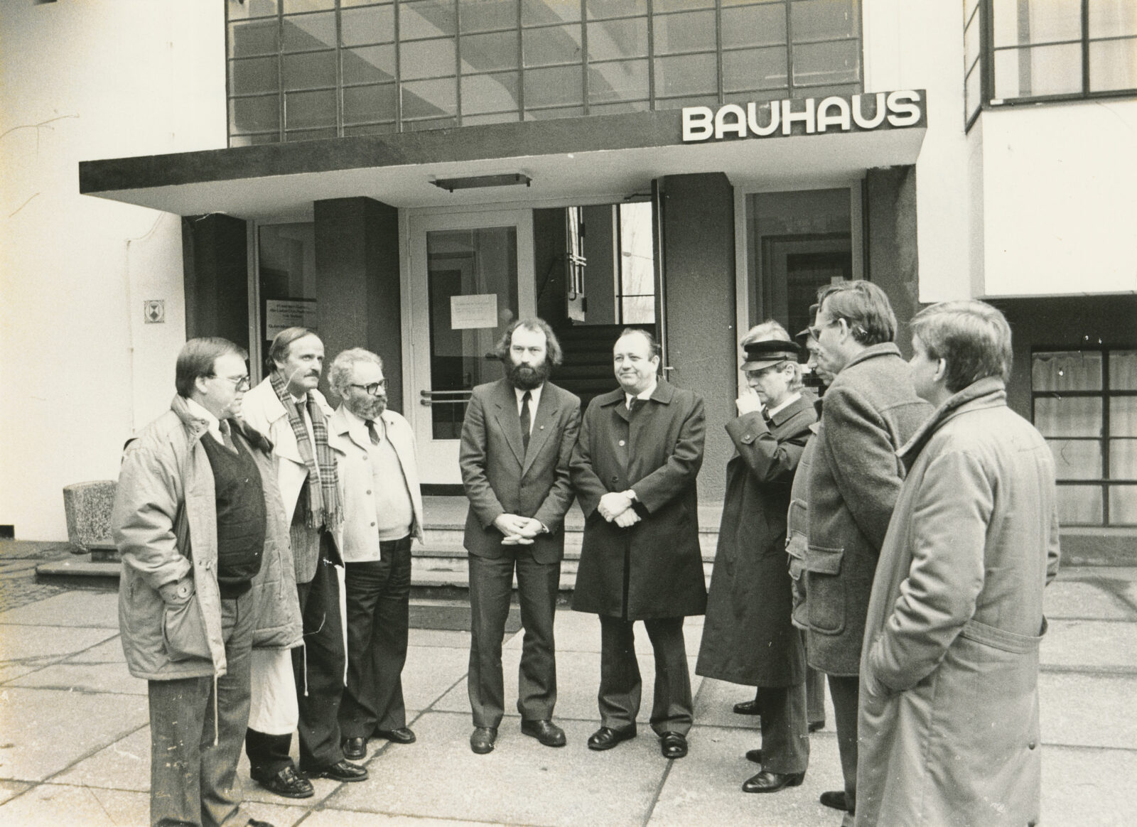When the Bauhaus closed in 1932, its influence continued to reverberate all over the world. Many of the Bauhauslers went into exile during the Nazi era, and a large number of its international students from 29 different countries returned home. This contributed to the spread of Bauhaus ideas internationally, whether it was at institutions such as the New Bauhaus in Chicago (founded in 1937), the Black Mountain College in North Carolina (founded 1933), the White City in Tel Aviv, or through exhibitions mounted in important museums all over the globe.
In West Germany, the Hochschule für Gestaltung (School of Design) in Ulm was founded in 1953, with the aim of continuing to work in the spirit of the Bauhaus. It became an institution of international importance until it closed in 1968.
The research and exhibition project Bauhaus Imaginista in 2019 was dedicated to the transcultural interconnections and migration histories of the Bauhaus. At this point in time, the history of the Bauhaus left the confines of unified western historiography. Research was focused on the multi-faceted, cross-national exchange of ideas and encounters through which Bauhaus concepts have been translated, changed, or interrogated in a variety of cultural and geographical contexts.
In addition to the Bauhaus Dessau Foundation, there are two other Bauhaus institutions with extensive collections: the Bauhaus Museum in Weimar and the Bauhaus Archive Museum of Design in Berlin. Through the Bauhaus Cooperation, a non-profit organisation, the three institutions now carry out joint projects on a regular basis.
The Bauhaus Museum Weimar is the newest museum of the Klassik Stiftung Weimar (Weimar Classicism Foundation). It was opened in 1955 on the site of the former art museum at Theaterplatz. Around 168 objects, donated by Walter Gropius to the Kunstsammlungen zu Weimar (Art Collections of Weimar) when the Bauhaus left the Weimar, form the basis of the Klassik Stiftung’s Bauhaus collection.
The Bauhaus Archive was founded in Darmstadt in 1960, when the art historian Hans Maria Wingler started the collection and organised first exhibitions. In 1971, the Bauhaus Archive moved to Berlin. Two years after his death, between 1976 and 1979, Gropius’ plans for a new building were realised by his associate Alex Cvijanovic (The Architects Collaborative) and Hans Bandel on a site beside the Landwehrkanal.




