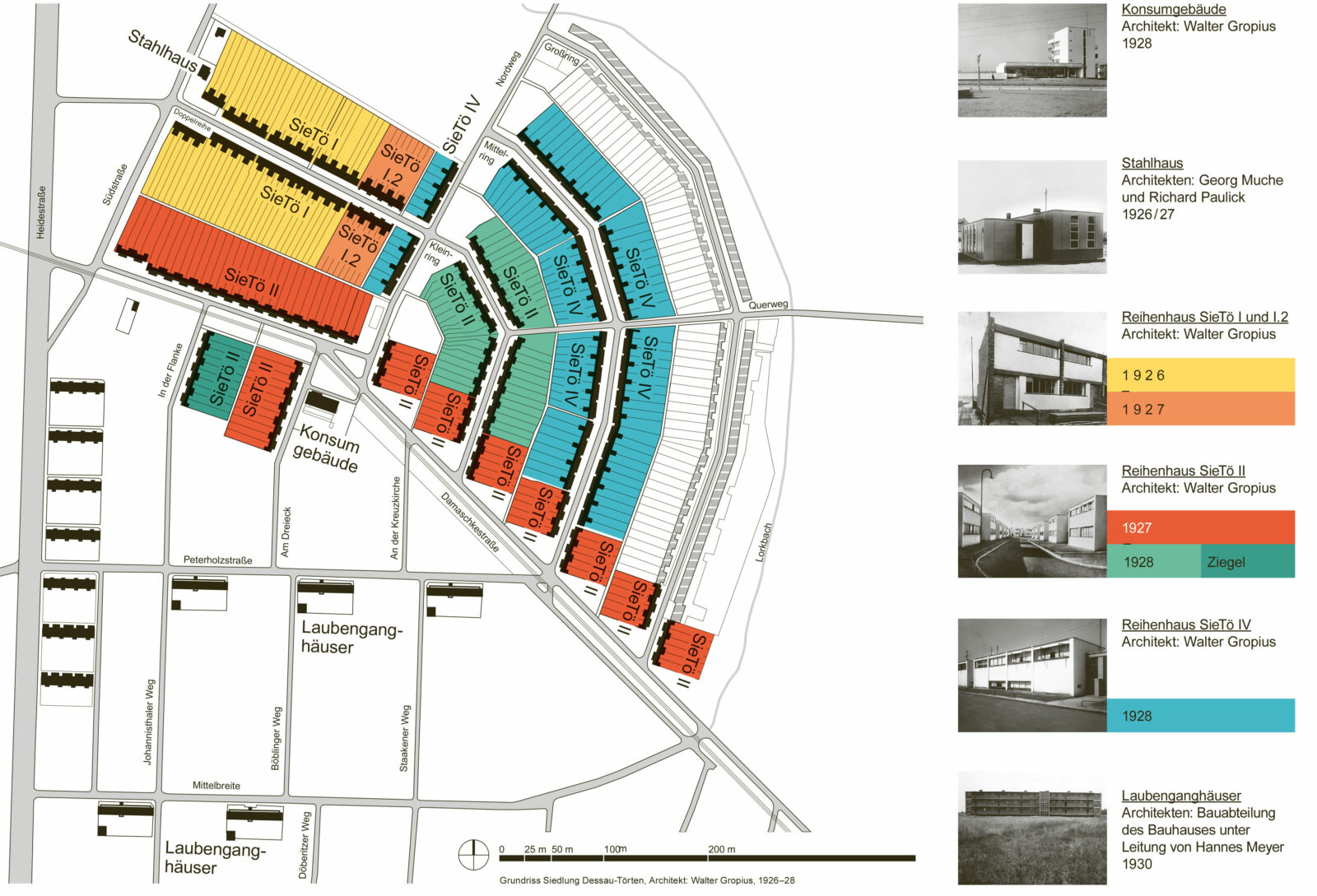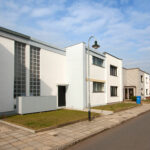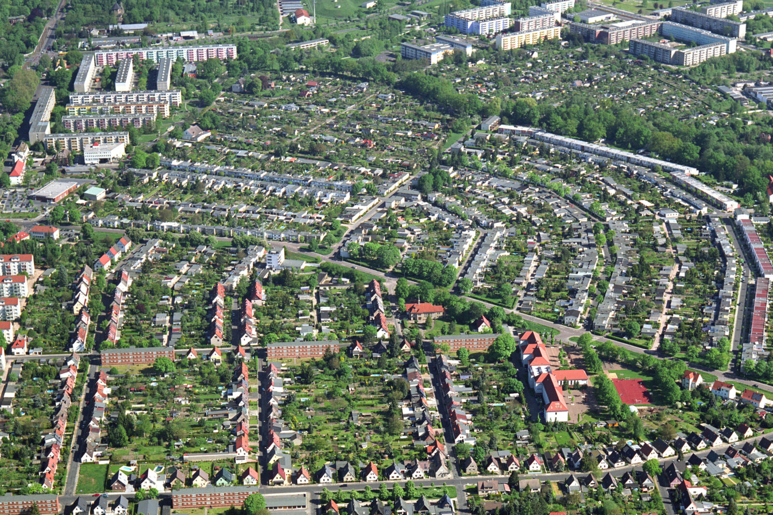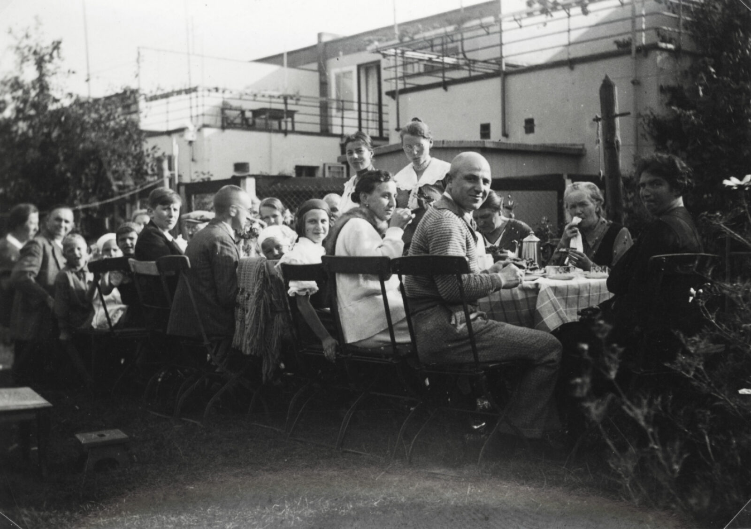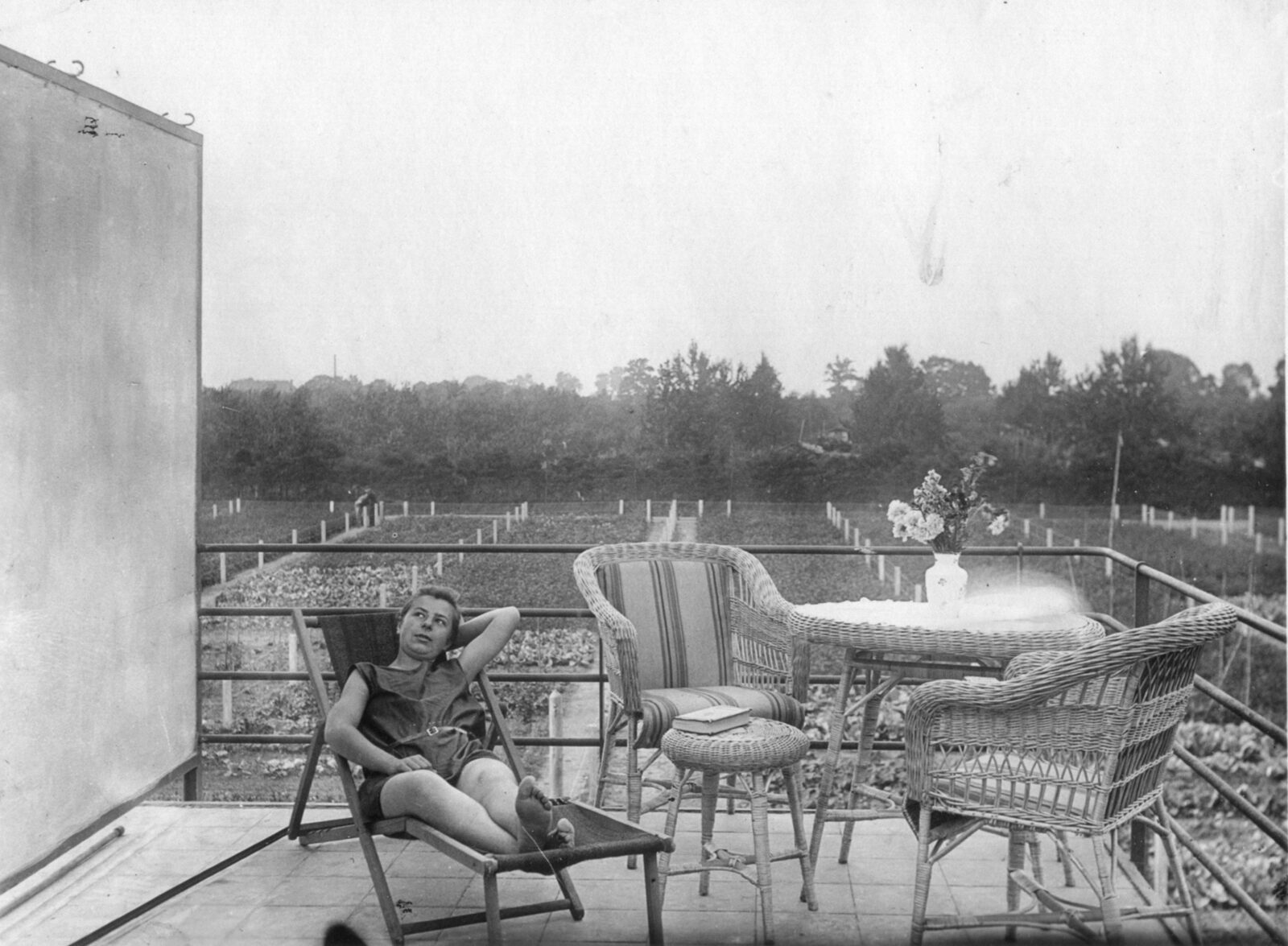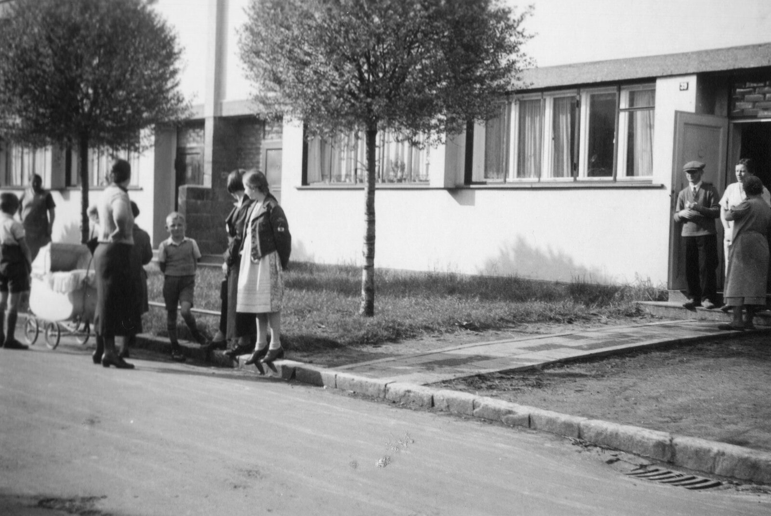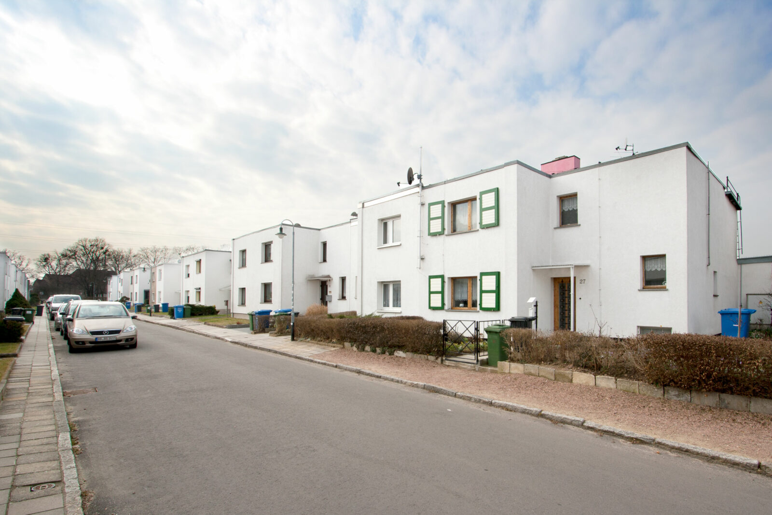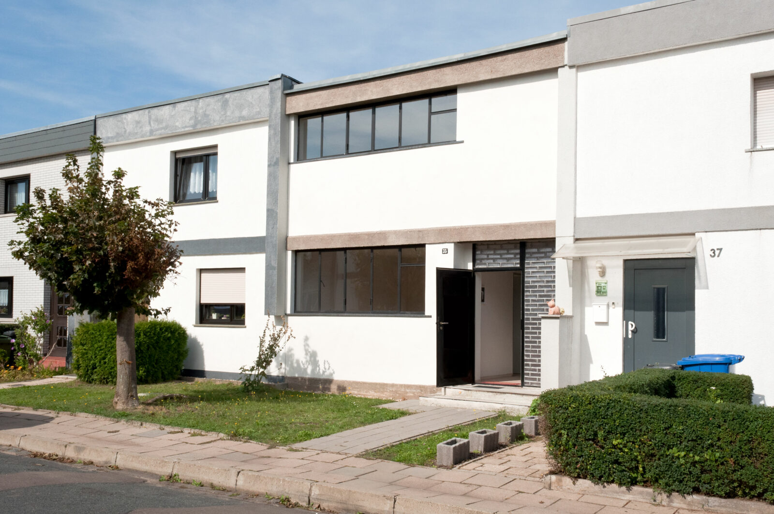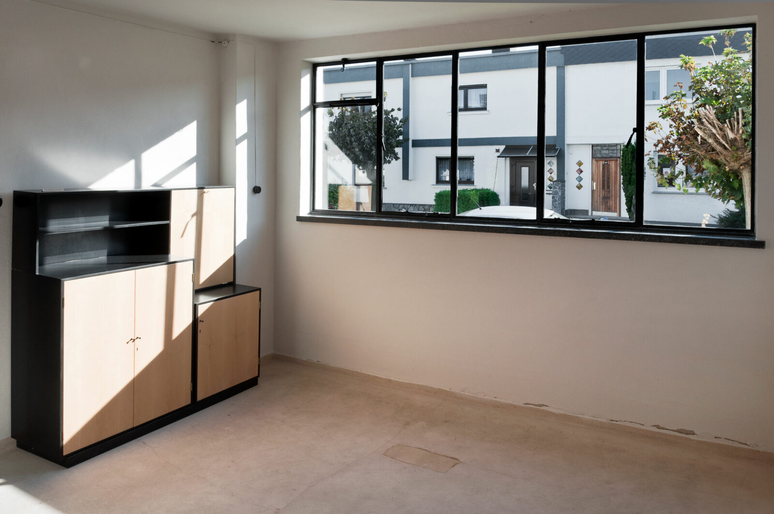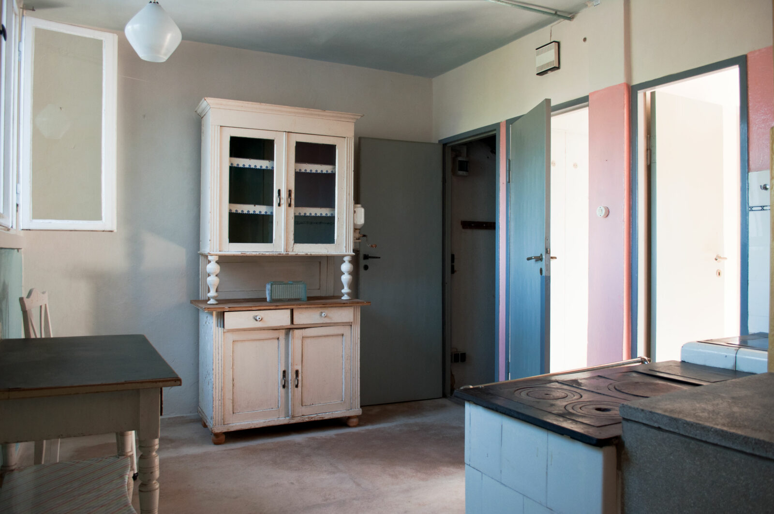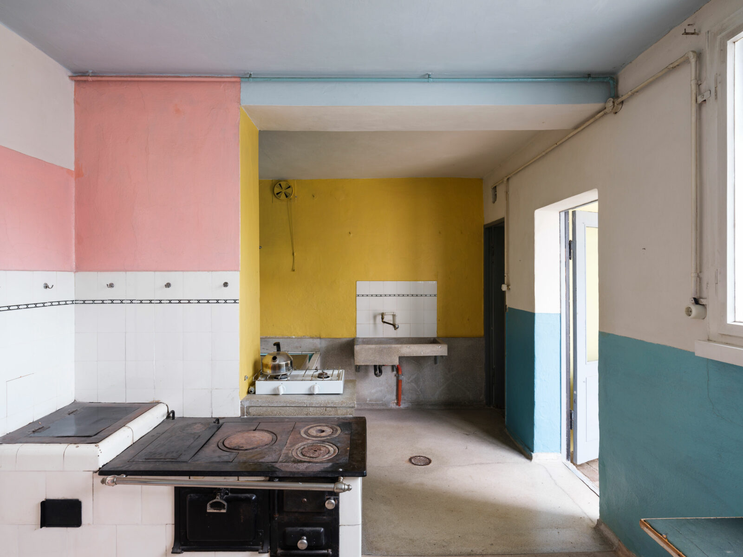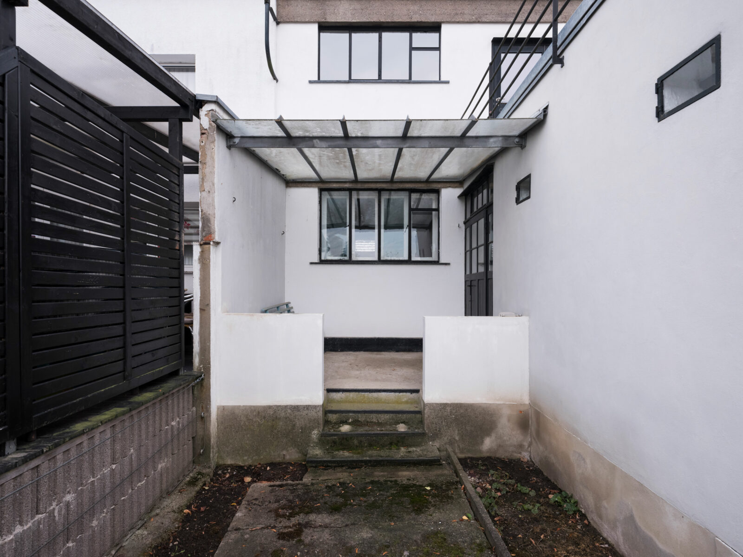“The new aim, on the other hand, would be the manufacture by mass production methods of stock dwellings, which would no longer have to be produced at the building site but by special factories producing individual parts ready for assembly” and these “could then be put together to create several different types of houses […].”
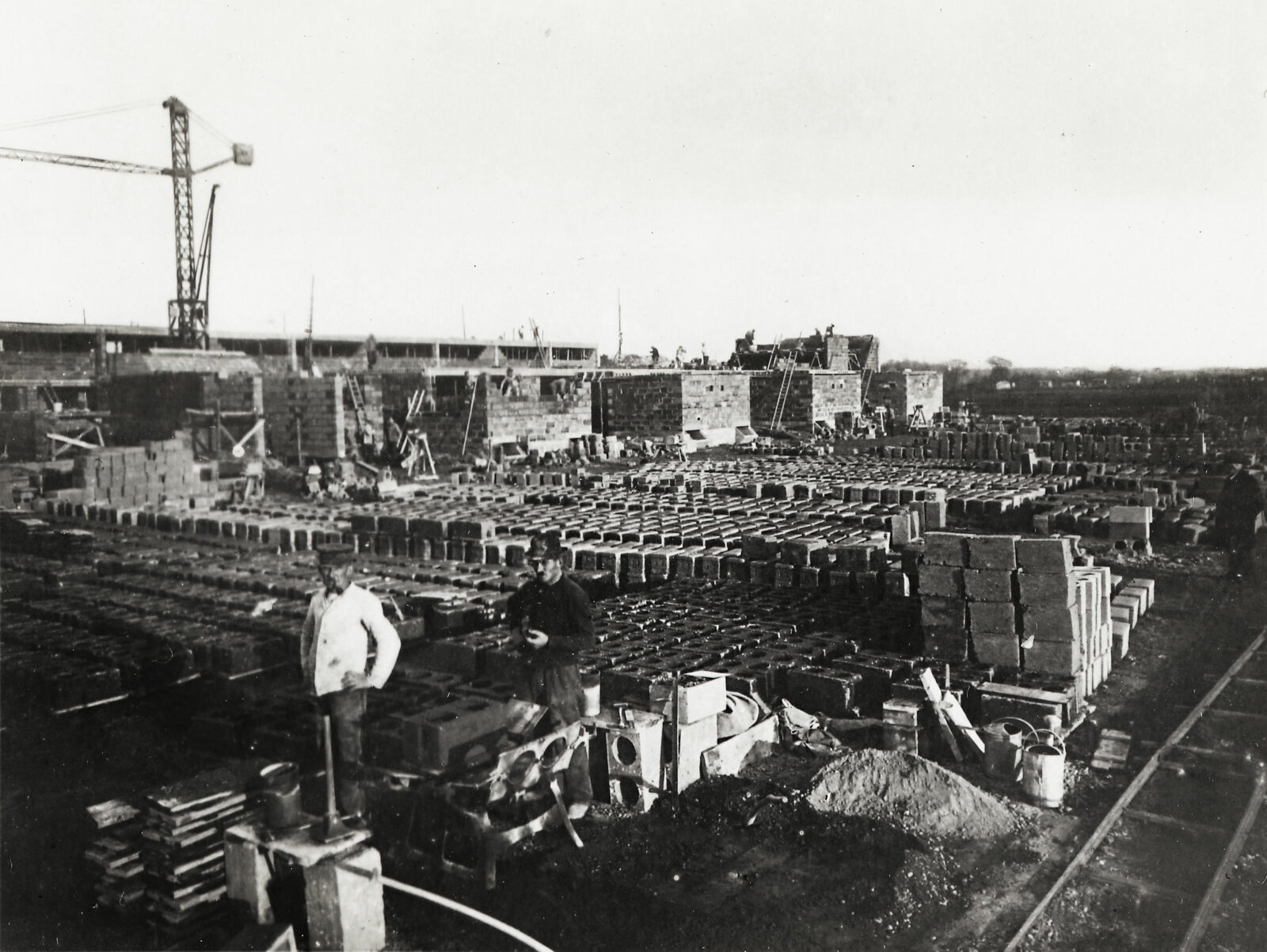
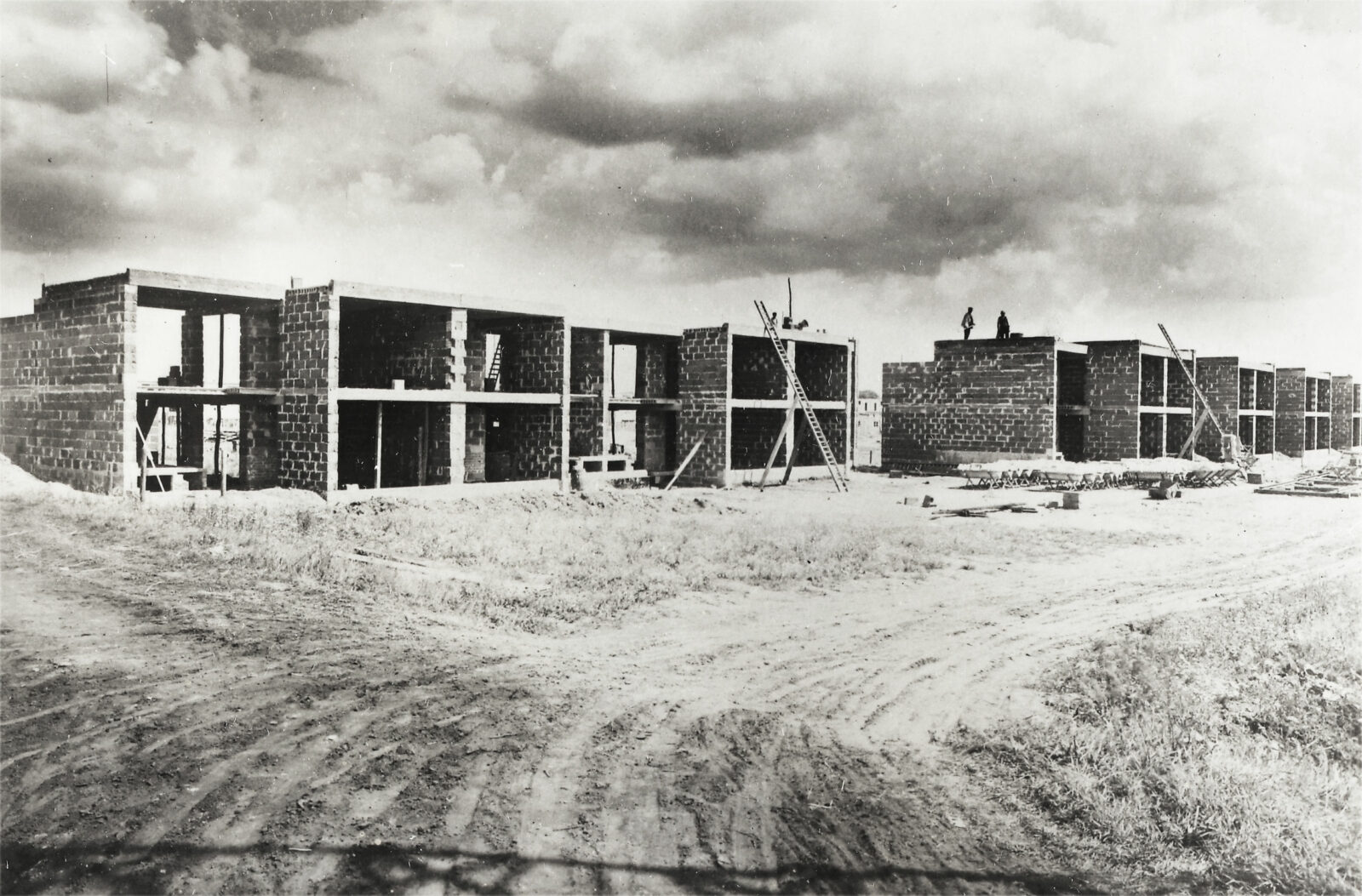
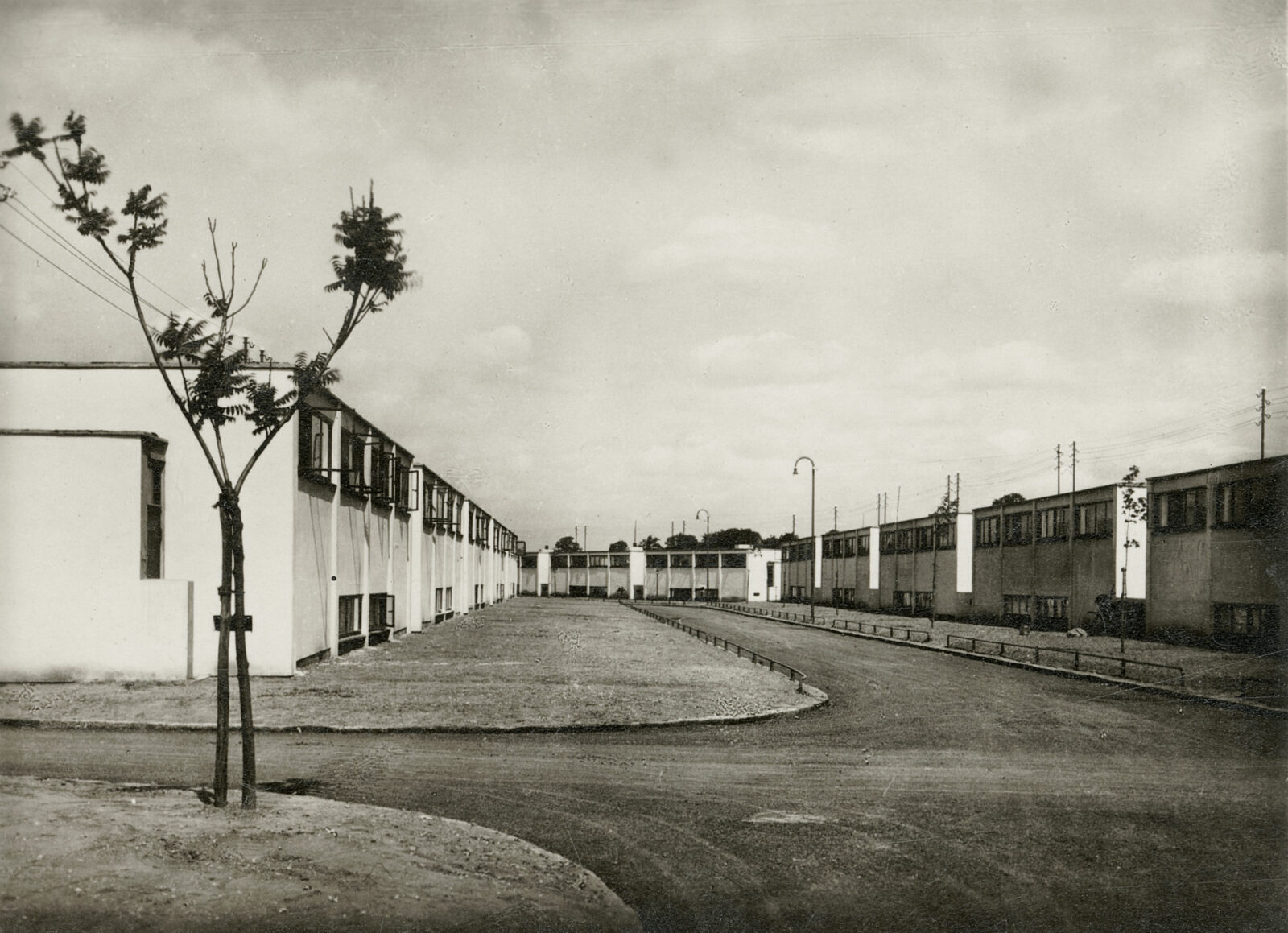
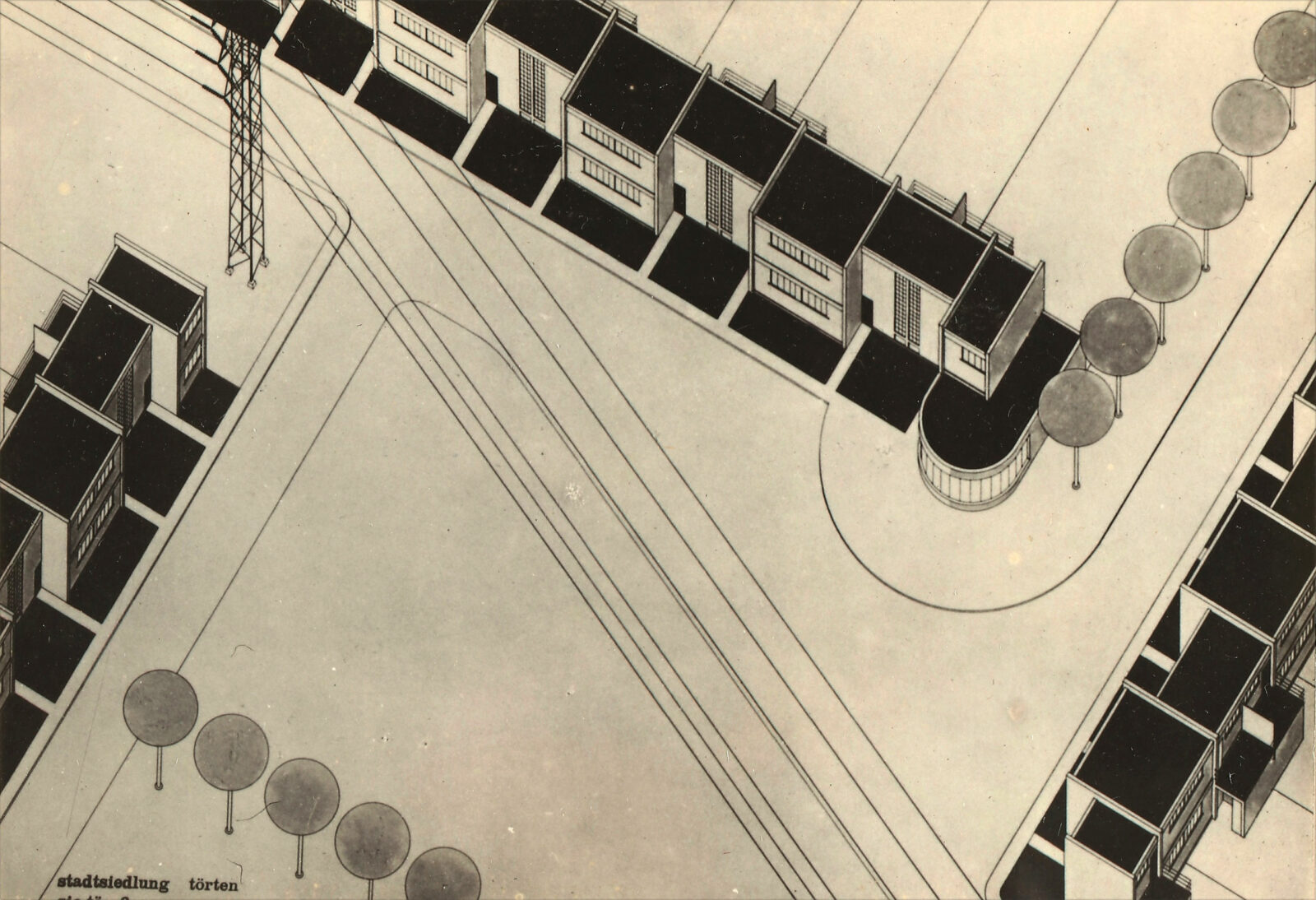
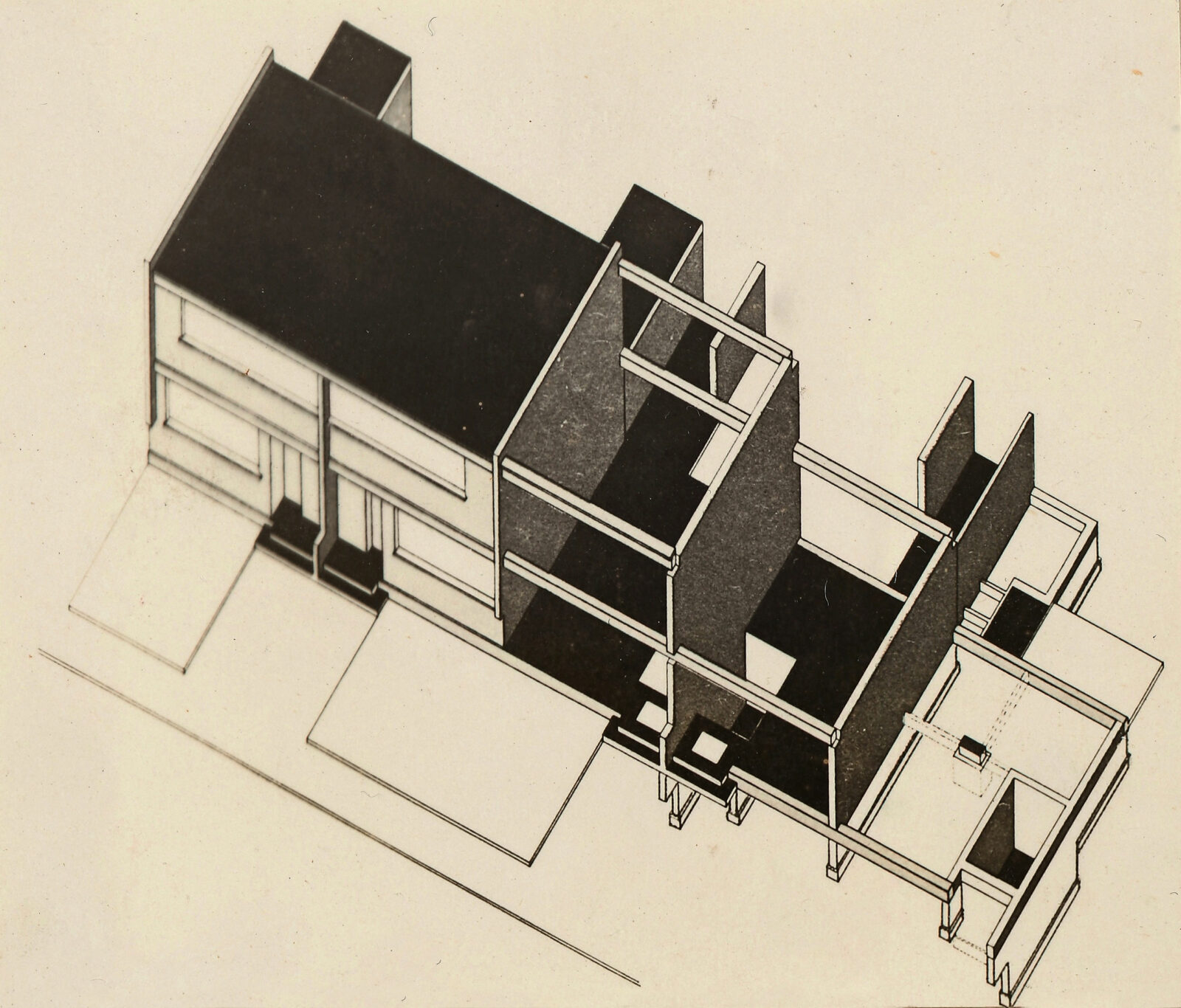
The Dessau-Törten Housing Estate, built in three construction phases, comprised 314 terraced houses with living spaces ranging from 57 to 75 square metres. Each of the houses had a kitchen garden with an area of 350 to 400 square metres. This meant that the inhabitants could be self-sufficient by cultivating fruit and vegetables or keeping small animals.
The houses were constructed following the requirements of low-cost building. The Walter Gropius office planned the estate on a site that consisted mainly of sand and gravel. This was useful for the concrete construction method, and helped to save transport costs. The construction site itself was organised on the principle of industrial piecework. Specialised working groups built several houses at the same time in one construction phase. Building components were manufactured on site, transported on a small train, and moved to the correct position using cranes. Load-bearing walls were built using prefabricated hollow slag concrete blocks, and the ceilings were made from reinforced concrete beams. Only 45 minutes were needed to assemble the ceiling of a room.
