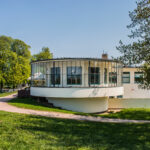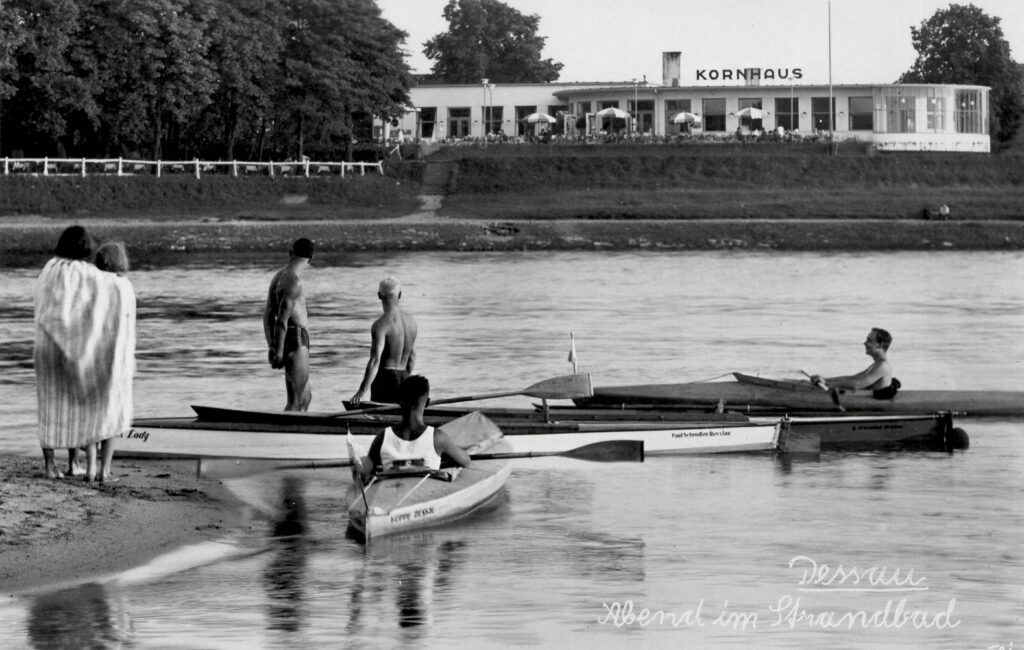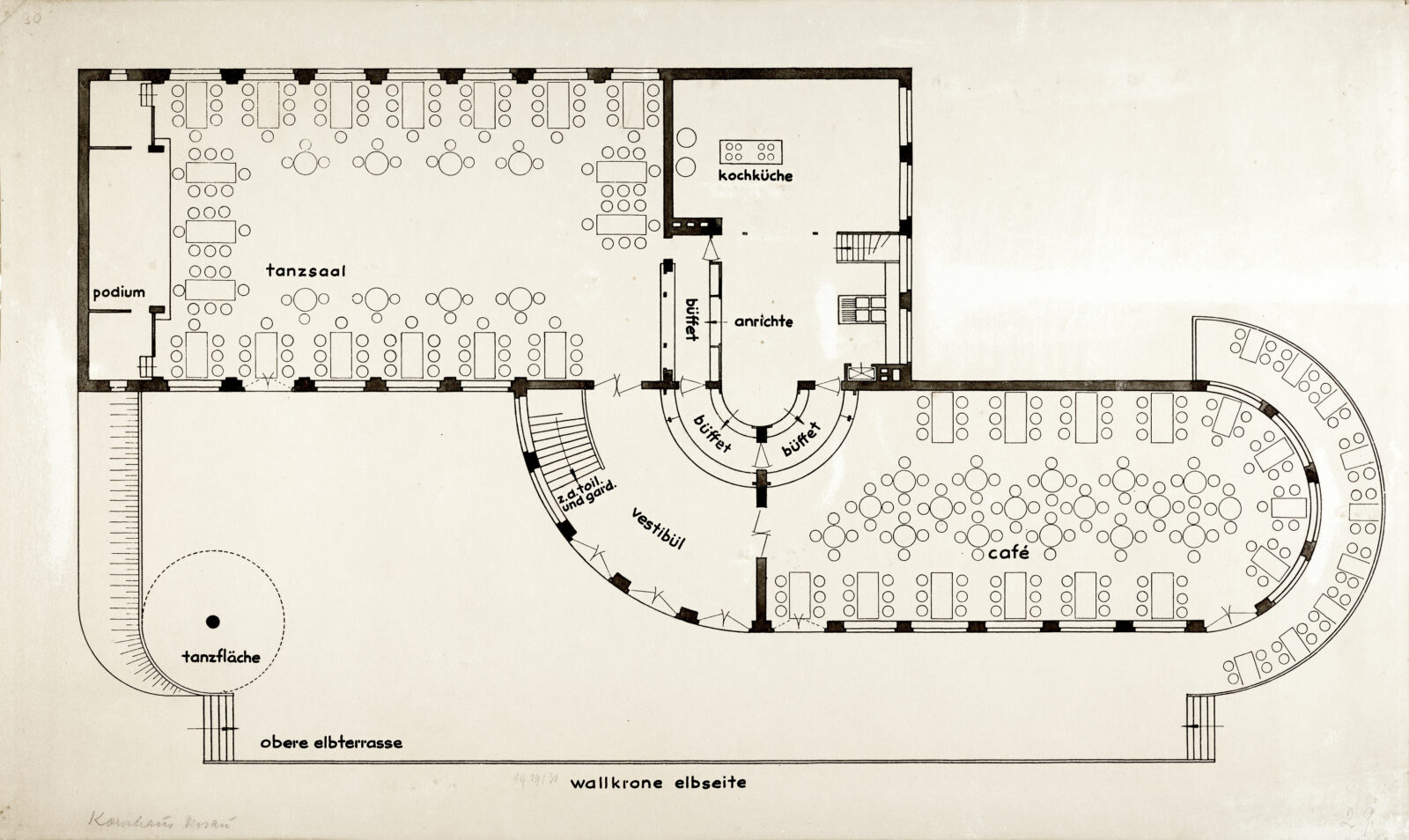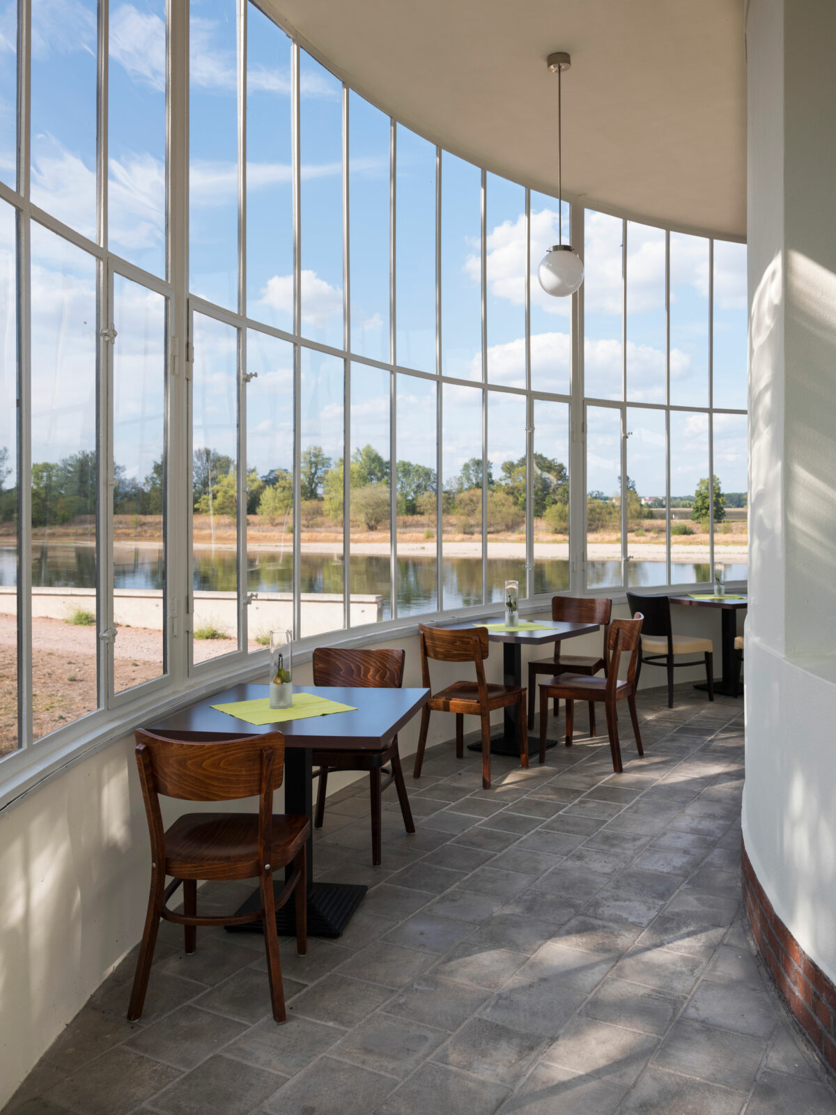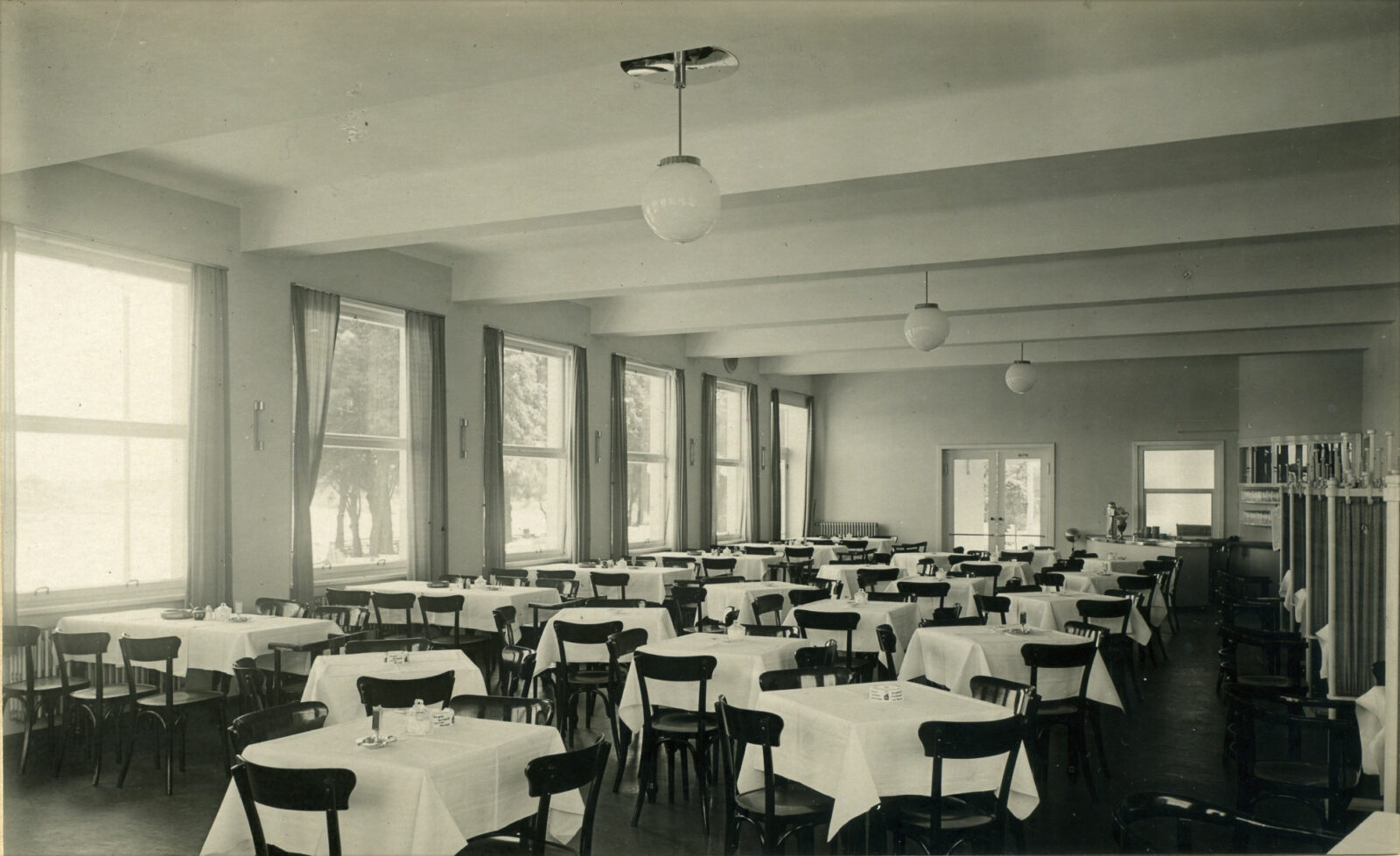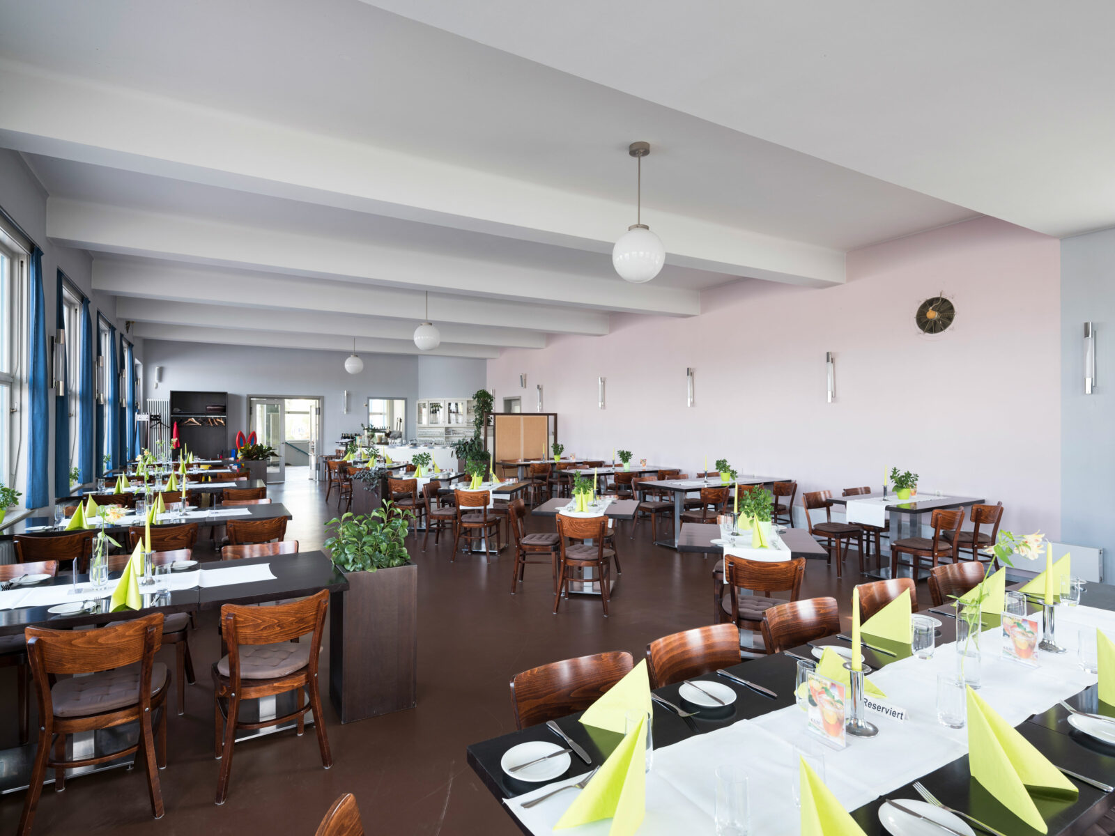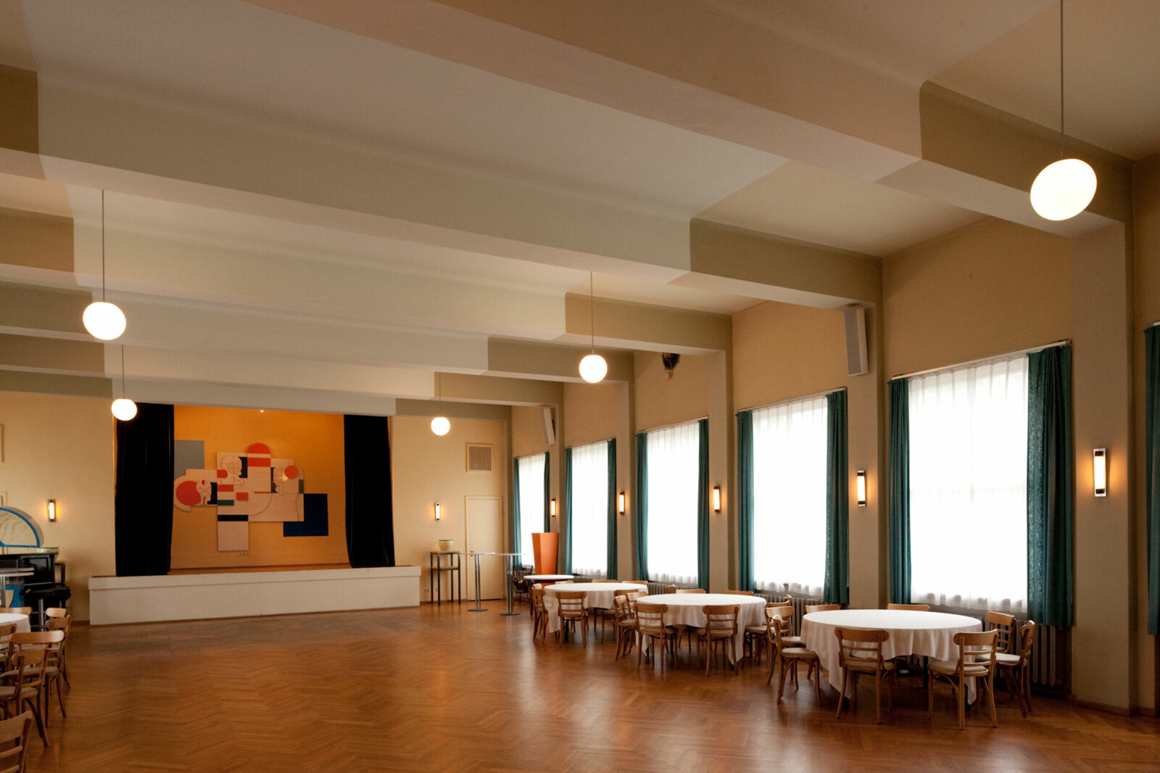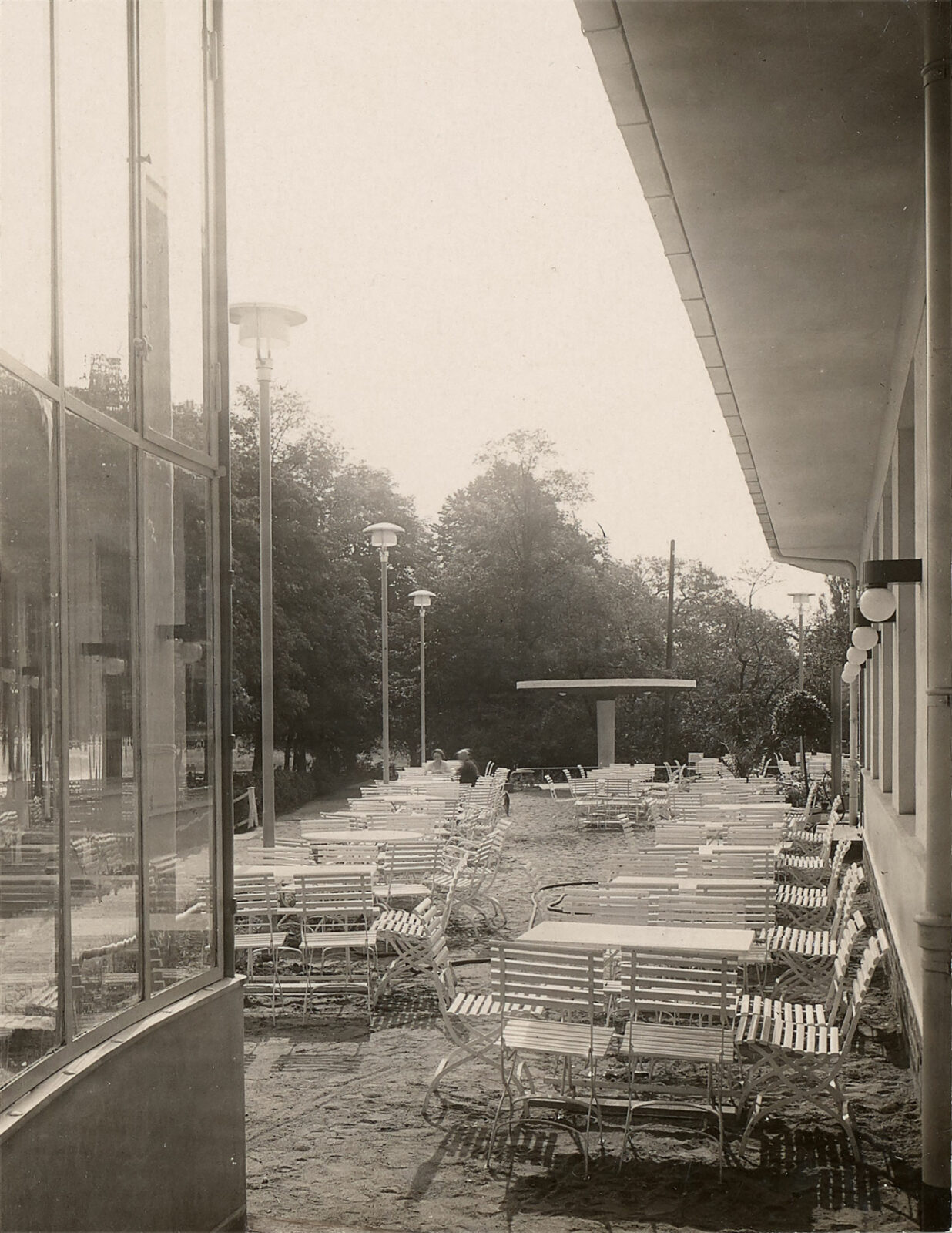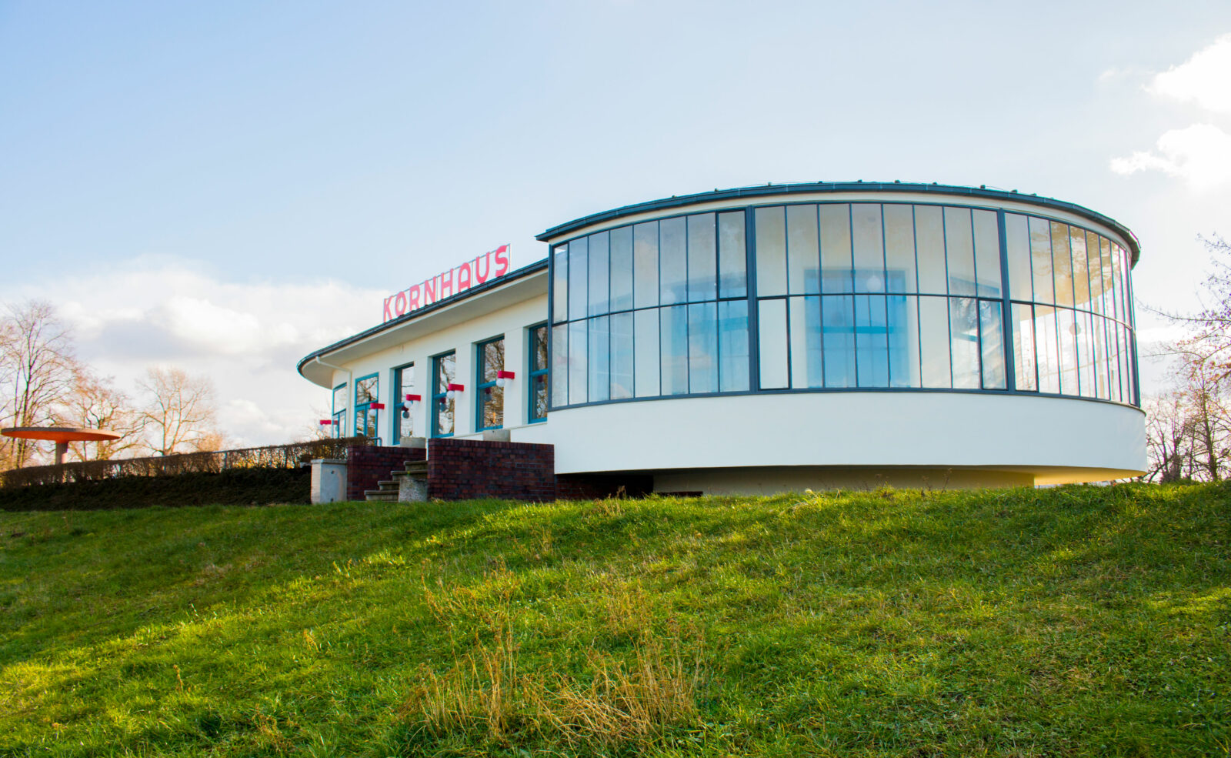The architect selected to build the Kornhaus was the Bauhausler Carl Fieger. He had been working as a draughtsman for Walter Gropius since 1921, and was closely involved in many of the director’s well-known buildings. In 1926, Fieger became self-employed and built the Kornhaus and his own residential home in Dessau under his own name.
The two-storey Kornhaus nestles against the embankment of the Elbe. All that is visible from the shore is the top floor with its flat roof and the semi-circular glazed conservatory, which appears to be suspended in mid-air. The conservatory was originally planned as an open balcony, but was glazed over during construction.
Fieger’s design alludes to the surrounding landscape, with various curves, semicircles, and quarter circles. The building, situated on a loop of the river, is reminiscent of a passenger ship.
