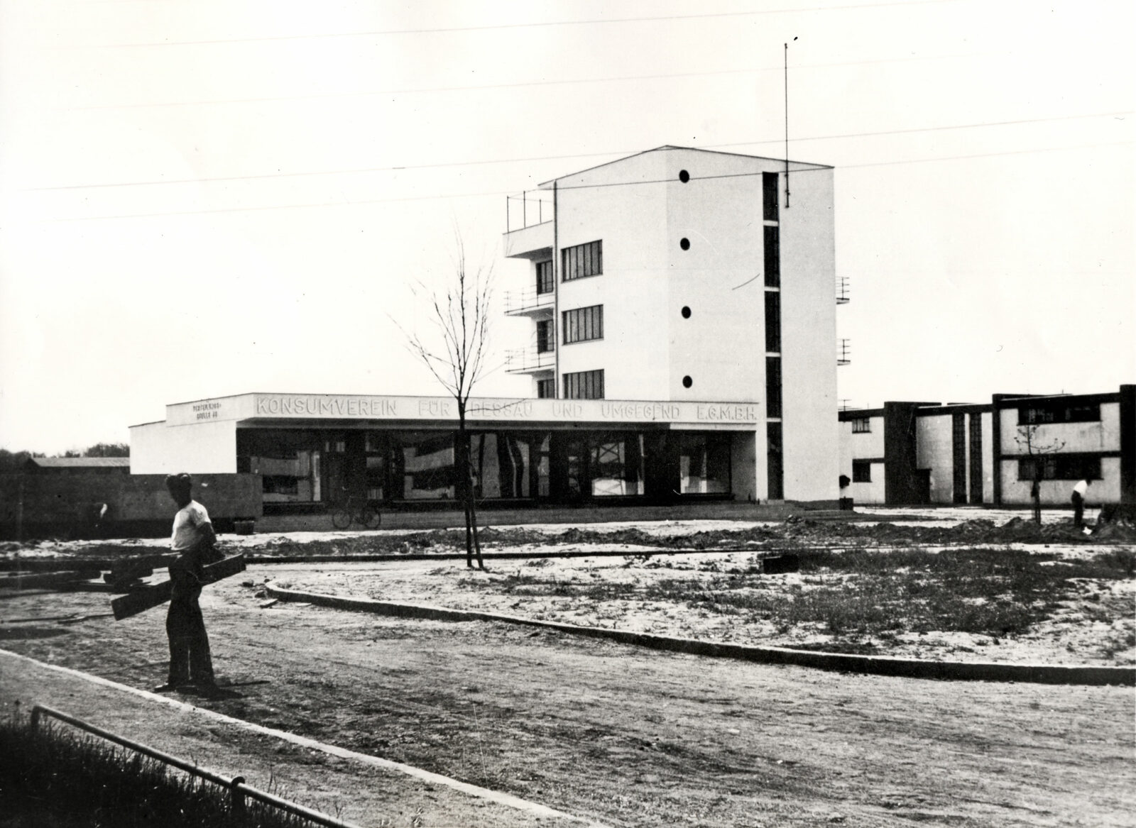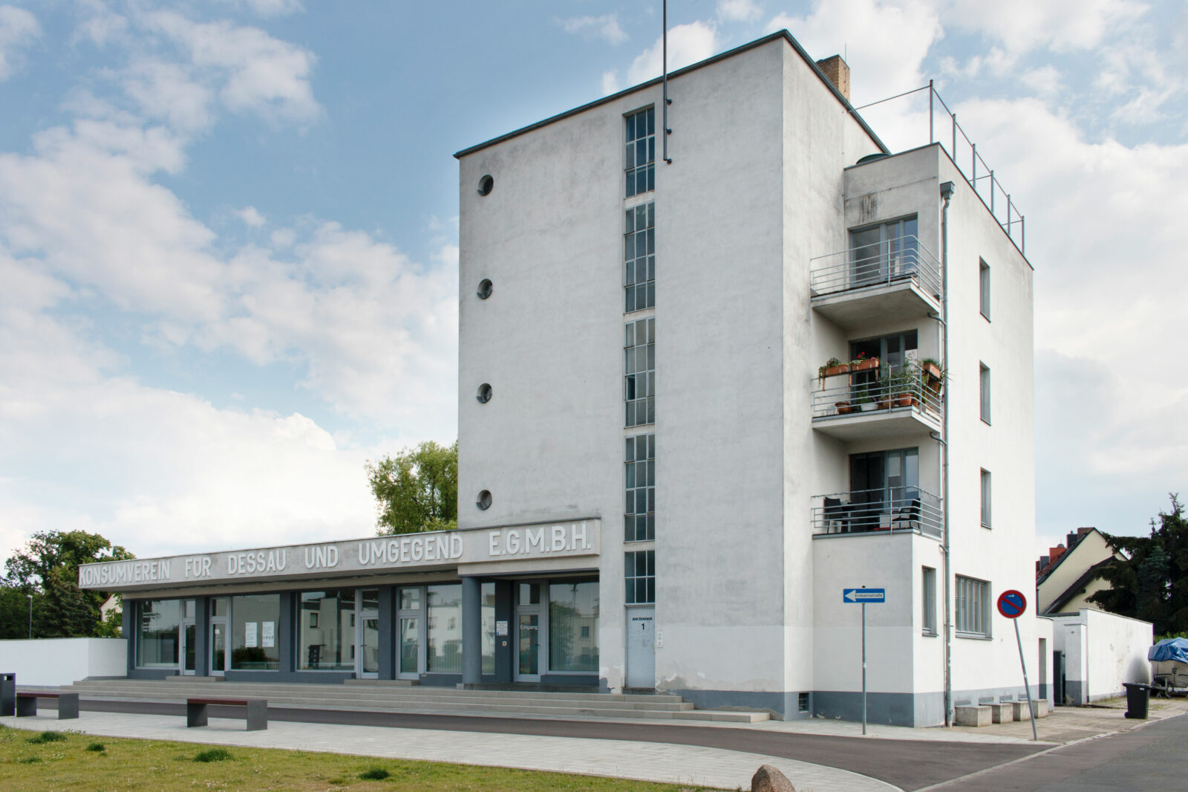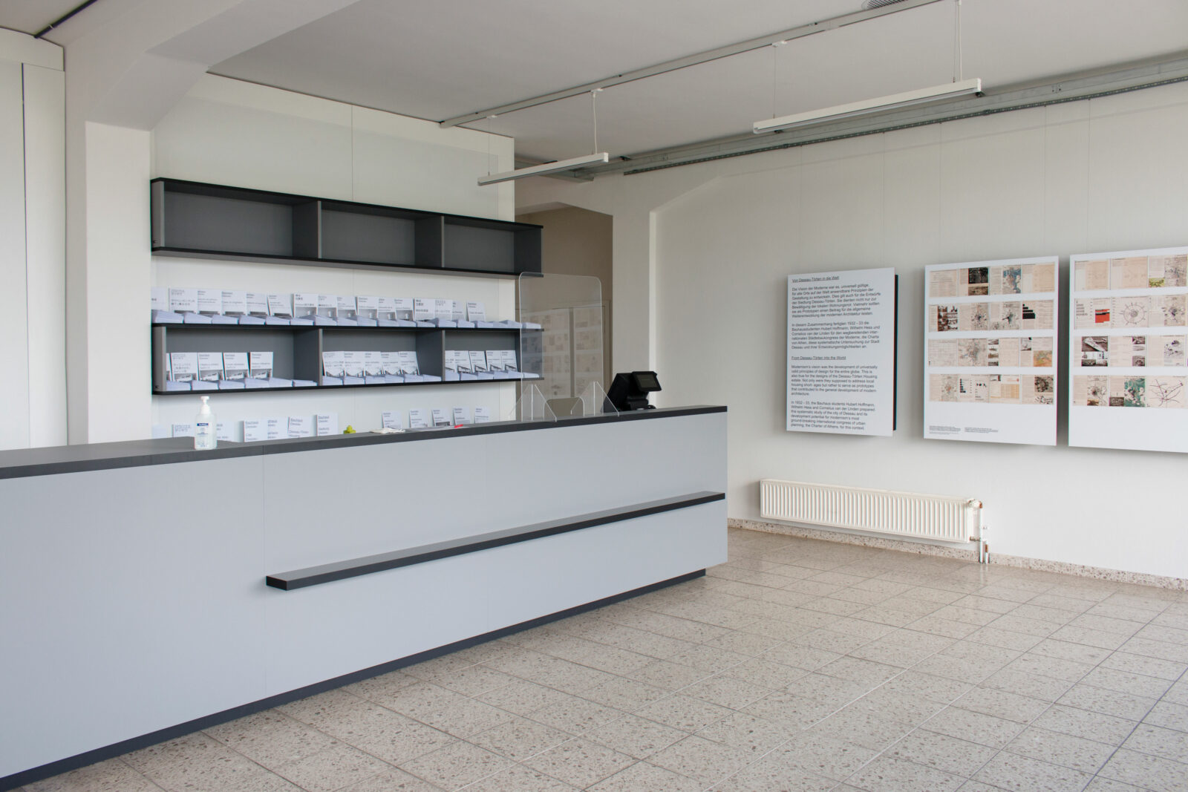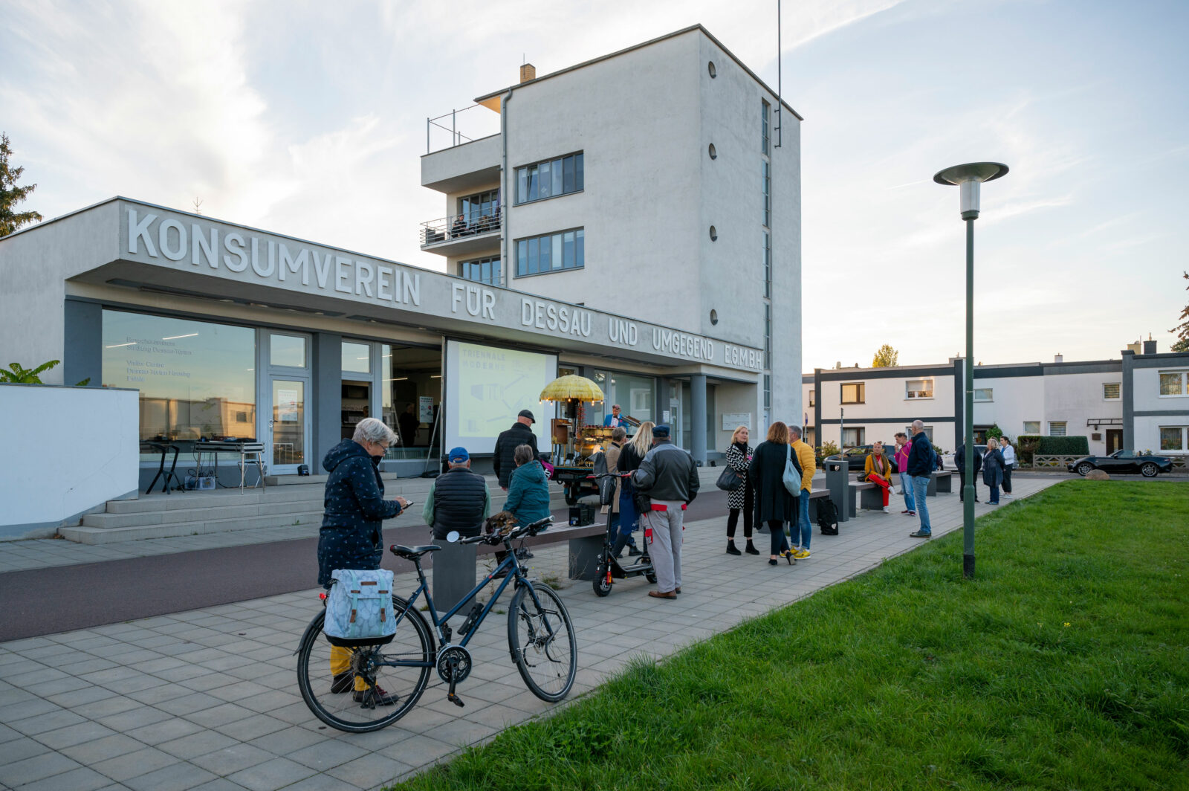The proportions of the low-rise building and the five-storey building harmonise perfectly with one another. Unlike the estate houses, the multi-storey building was built in plastered brickwork and the low-rise building as a reinforced concrete construction. The white paint contrasts with the black balcony railings and window frames.
The ensemble was designed for both retail and residential purposes. The low building served as a retail outlet for the Konsum association, selling food and general provisions. The sales area with its shop window front could be divided into three sections by means of folding walls. There was also a small café in the low-rise building.
The high-rise building originally contained three apartments, each with three rooms, above the staff rooms. Communal facilities, such as a laundry, a drying room, and a roof terrace, were located in the attic.





