In 1925 the Bauhaus moves from Weimar to Dessau. But where the Bauhaus Building and the Masters’ Houses are soon to be built, there is still open field and pine forest. The city of Dessau allows the Bauhaus members and their workshops to move in wherever there is space – for example, in the Art Hall or the Seiler factory. A talent for improvisation is required! Joost Schmidt secretly spends the night in his studio, and Marianne Brandt scours the city for buttermilk and bread rolls for the metal workshop amid the shortages. Even though many things are lacking, the designers continue to create, experiment and celebrate. The Bauhaus establishes itself as a limited company and receives commissions from the city – here a café is refurbished, there the travel agency’s shop window is redesigned to be more eye-catching. Meanwhile, Paul Klee falls in love with Dessau’s Georgium, where he spends hours walking and finding inspiration for his painting. But the harmony does not last forever: despite its numerous supporters, the Bauhaus is unable to hold its own against the growing forces of the extreme right. In 1932, the school of design is closed.
Invisible Bauhaus Dessau. Video- und Audiowalk
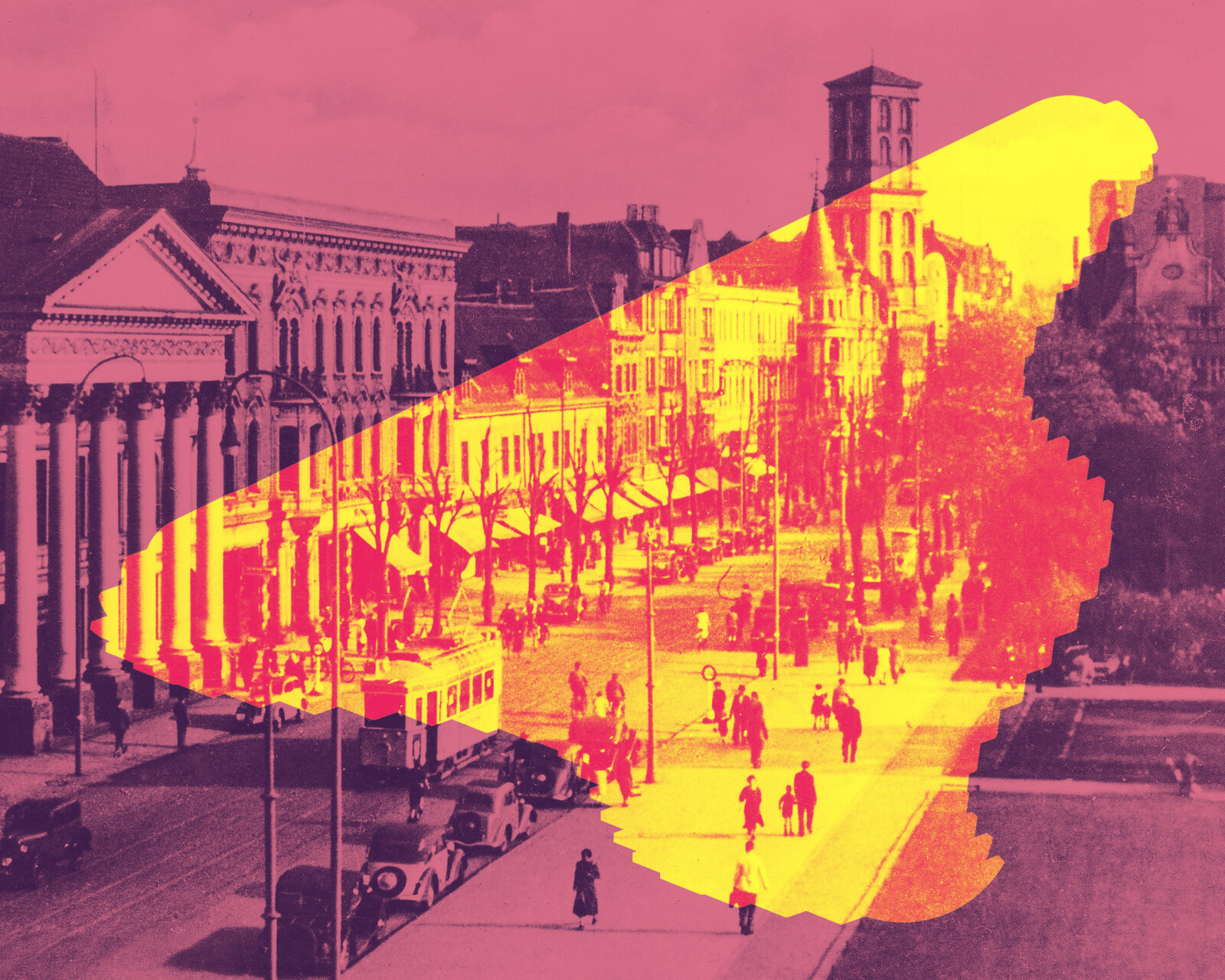
© Stadtarchiv Dessau-Roßlau / Graphic: Heimann + Schwantes
In 1925, the Bauhaus moved from Weimar to Dessau. But where did the masters and students live, work and celebrate during the first few months? What influence did the city of Dessau have on the Bauhaus and its work? And where did Paul Klee go for walks to find inspiration for his paintings?
Introduction
In cooperation with Stadtmarketinggesellschaft Dessau-Roßlau mbH, QR codes have been placed throughout Dessau, providing insights into the city’s past at selected locations. You can discover the content directly in Dessau by scanning the respective QR code with your smartphone. We recommend using headphones for both walks.
Due to vandalism, the floor markings with the QR codes are currently unusable. We are currently working on a solution. In the meantime, please use the map on this page or in our flyers for orientation.
Stop 1: Protestant Community House
Who’s afraid of the Bauhaus?
In his speech on 14 March 1925, Walter Gropius made a fundamental case for establishing the Bauhaus in Dessau.
About the location: The building, on the site of which a block of flats now stands, was built between 1890 and 1892 and destroyed during the air raid on Dessau on 7 March 1945.
“It was known that numerous opponents of the Bauhaus were present, and the atmosphere was tense. But after just a few minutes, the speaker's calmness and intellectual superiority began to have an effect. His arguments, presented in forceful language and with masterful command of words, were so persuasive that – similar to the Dessau visitors in Weimar a week earlier – this large gathering also became increasingly captivated. There were no objections or heckling, as some visitors had expected at the beginning of the meeting. […] But the opponents of the Bauhaus were by no means defeated. Large sections of the middle classes were unable to overcome their […] concern that the expenses incurred by the takeover of the Bauhaus would ultimately be borne heavily by them.”
Stop 2: Town Hall
The Bauhaus moves to Dessau
The Bauhaus moves to Dessau and receives financial support from the city and local businesses. However, it must and wants to generate its own income. On 23 March 1925, the city of Dessau decides in the town hall to welcome the Bauhaus.
About the location: The old Dessau town hall, which was built around 1557, was demolished in November 1898 because it was no longer able to cope with the administrative tasks of a growing city. The construction of the new design took three years and involved numerous Dessau companies. On 5 October 1901, the new Dessau Town Hall was inaugurated in the Neo-Renaissance style – its towering spire quickly became a landmark. On 3 April 1910, a fire destroyed the upper floors of the town hall. However, reconstruction was quickly completed with the support of architects Reinhardt & Süßenguth. During the air raid on Dessau on 7 March 1945, the upper floor of the town hall burned down completely; however, large parts of the building structure, the Ratskeller and the ground floor remained intact. The reconstruction in the GDR was accompanied by a simplification of the architectural details, and a flatter roof was chosen. Today, the town hall houses the municipal administration of Dessau-Roßlau.
Stop 3: School of Arts and Crafts
A unique experiment
The Bauhaus’s first headquarters in the School of Arts and Crafts was temporary, but also groundbreaking. From here, Bauhaus GmbH worked diligently to market Bauhaus products in order to earn money. The master houses and the later construction of the school were also planned from here.
About the location: The School of Arts and Crafts at Mauerstraße 36 was a brick building dating from 1897. Originally, the local council had decided that the school should move into the new Bauhaus Building, with Gropius as joint director. In order to put this plan into action, Mayor Fritz Hesse had previously persuaded the director of the School of Arts and Crafts, Richard Kieser, to resign from his post. In 1925, Kieser co-founded the Bürgerverein (Citizens’ Association), in which critics and opponents of the Bauhaus organised themselves. Ultimately, the institution remained in Mauerstraße and was renamed “Technische Lehranstalten” (Technical Institutes). Some students from the School of Arts and Crafts later enrolled as students at the Dessau Bauhaus. The building in Mauerstraße was destroyed during bombing raids in the Second World War. Today, a primary school stands here.
“The rooms available at the School of Arts and Crafts were not even sufficient for teaching purposes, let alone for the Bauhaus workshops. […] The need to construct a new school building with spacious teaching workshops became increasingly apparent during the course of negotiations.”
Stop 4: Art Hall and Seiler Factory
Art meets craft
The Bauhaus wants to bring its work and education closer to industry. Suitable experimental rooms are found on an empty floor of the F.A. Seiler cloth mail order company. The Art Hall opposite becomes a meeting place for the avant-garde. The studios of the Bauhaus artists are housed here, and exhibitions and celebrations are held here.
About the location: At today’s museum crossroads, the tower of the Museum of Natural History and Prehistory rises, exuding a little Italian flair with its large arched windows. This is no coincidence: the building was constructed between 1748 and 1750 as the Leopold Dank Foundation and expanded in 1847 to include the tower, which is modelled on a hospital in Rome. When the Bauhaus moved to Dessau, the Anhalt Art Gallery was located here. In October 1927, the Museum of Natural History and Prehistory moved in – furnished by the Bauhaus with a colour scheme for the walls as well as printed materials, furniture and lighting. After the Second World War, the interior of the building underwent extensive renovation. Directly opposite, the Dessau Centre has been inviting shoppers since 2007. But in 1925, this was the site of the extensive premises of the cloth mail order company F.A. Seiler. Joseph Seiler had founded his initially small cloth business in Dessau in 1876, but a production and sales structure that was organised down to the smallest detail allowed for rapid growth. At Seiler, the goods were manufactured industrially on site and then shipped: around 1900, the company operated its own post office and shipped almost a million parcels annually. But by 1925, the company’s heyday was over and several production halls stood empty. The Bauhaus weaving mill and metal workshop set up here and benefited from the mail order company’s modern infrastructure.
“At first, when we were housed in the Seiler factory and didn't have a canteen, we were allowed to eat at the soup kitchen for ten pfennigs. Terrible! Then we bought two jugs and a small earthenware pot, and took turns in pairs to fetch buttermilk and bread rolls: so the workshop had breakfast after all, cheap and modest.”
Stop 5: Kavalierstraße
Showcase into the Bauhaus
The Bauhaus shapes the image of the city of Dessau. This is particularly evident in Kavalierstraße. The Bauhaus advertising workshop gives the transport and travel agency a modern look and at the same time designs image brochures for the city of Dessau. The Palais Reina is made accessible to the general public, thanks in part to its well-thought-out colour scheme. The Café Altes Theater is holistically furnished by the Bauhaus and used as a kind of showroom to generate visibility for Bauhaus products.
About the location: When the Bauhaus members came to Dessau, Kavalierstraße was the city’s elegant promenade. It was home to shops, cafés, wine bars, the theatre, the city garden and the Zeeck department store. The princely Palais Reina (built in 1822) came under the care of the state of Anhalt in 1918, and in 1927 the Anhalt Picture Gallery moved in with Ludwig Grote as its director. The Free State of Anhalt and the city of Dessau also used the palace for receptions. During the Second World War, the Palais Reina was completely destroyed.
In order to be close to the hustle and bustle of Kavalierstraße, the Dessau Transport and Travel Agency moved to Kavalierstraße 28 on 2 February 1928. Here, the Bauhaus Building department gave it a modern design. But by 1934, more space was needed, and the office moved a few doors down to a more spacious shop. In 1966, the building was demolished due to war damage.
The creation of the Café Altes Theater was preceded by tragedy: in January 1922, a fire destroyed the Friedrich Theater in Dessau’s Kavalierstraße. In 1927, the Musik-Kaffee Altes Theater moved into the ground floor of the theatre’s new front building, and a wine bar was set up above it. The street front of the theatre fell victim to bombs during the Second World War and was cleared away by 1966. Today, the Altes Theater cultural centre still houses a café-restaurant and is also used as a venue by the Anhaltisches Theater.
Stop 6: Volksblatt für Anhalt
Caught up by hatred
National Socialism puts an end to the Bauhaus in Dessau. The National Socialists’ campaign against the Bauhaus costs livelihoods and valuable cultural assets. The SA takes over the editorial office of the SPD newspaper “Volksblatt für Anhalt” and uses the shop windows to exhibit ‘degenerate art’ from the Bauhaus.
About the location: The SPD newspaper “Volksblatt für Anhalt” wanted to see its progressive line realised in a modern editorial building. Carl Fieger’s design emerged as the winner of the competition for the new building, but it was considered questionable by the building authorities and was not implemented. Architect Karl Overhoff was finally commissioned to realise a purchased design by Kurt Elster. Due to its proximity to a sugar refinery, the clearly structured façade had to be washable and was therefore clad with ceramic panels. The building was opened on 1 May 1931 and, in addition to the newspaper’s printing plant and editorial offices, also housed a bookshop, a meeting room, offices and two apartments. Today, it is used commercially by the Dessau printing house.
Audiowalk: In the footsteps of Paul Klee
Paul Klee spent his years in Dessau at the Kandinsky/Klee House, dividing his time between family life, music, teaching and, of course, art. From here, he regularly set off for the Georgium. The spacious studio became a beloved retreat and place of creativity, where he artistically processed impressions from his walks and stored finds from nature.
“Dear Papa, dear Mathilde, warm greetings from the new place where I am just beginning my teaching, commuting between Weimar and Dessau, one week in each. The city is not bad, but the place where we will be living is very beautiful. The surroundings (the floodplains of the Mulde and Elbe rivers) are wonderful.”
Instructions: Watch the introductory video about the Kandinsky/Klee Master House directly at the Master House. Then, just like the artist once did, take a stroll to the nearby Georgium to the Seven Pillars (a 5-minute walk). Once you arrive there, start the audio walk. It lasts 22 minutes.
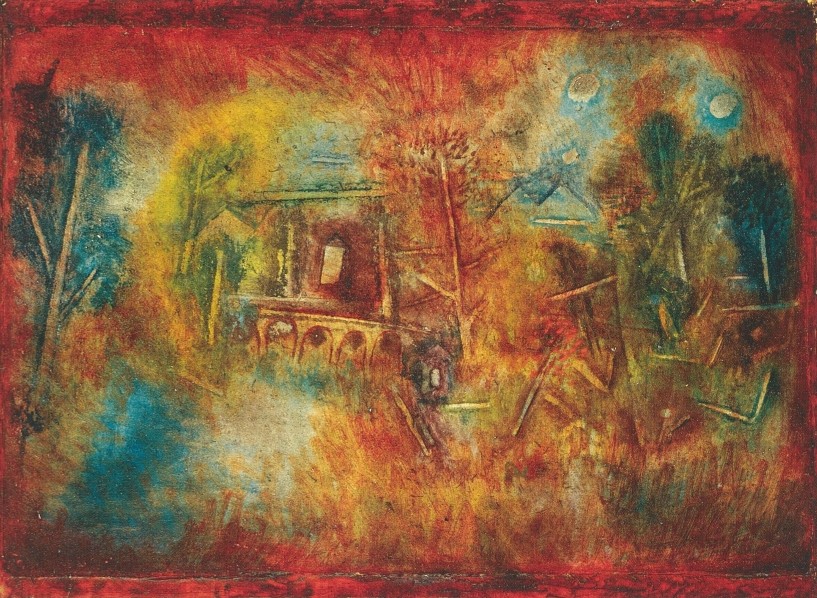
© Klassik Stiftung Weimar
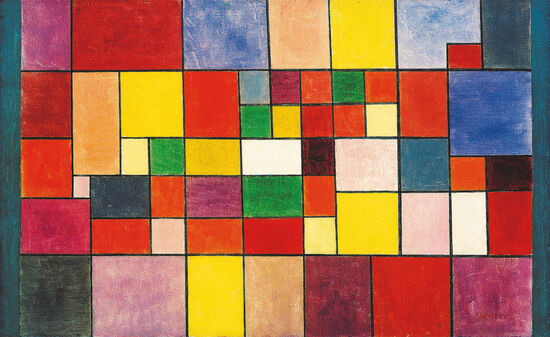
© Zentrum Paul Klee
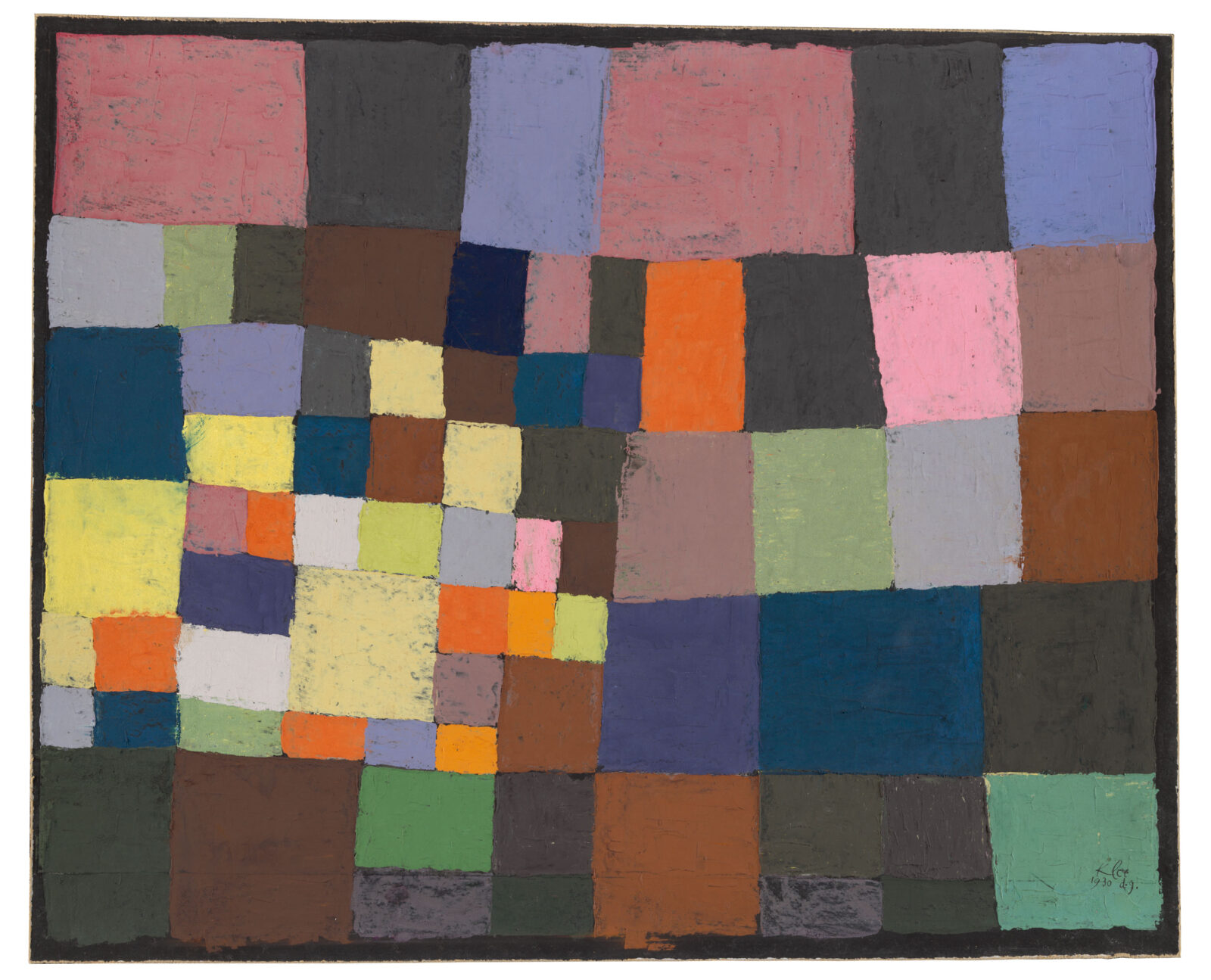
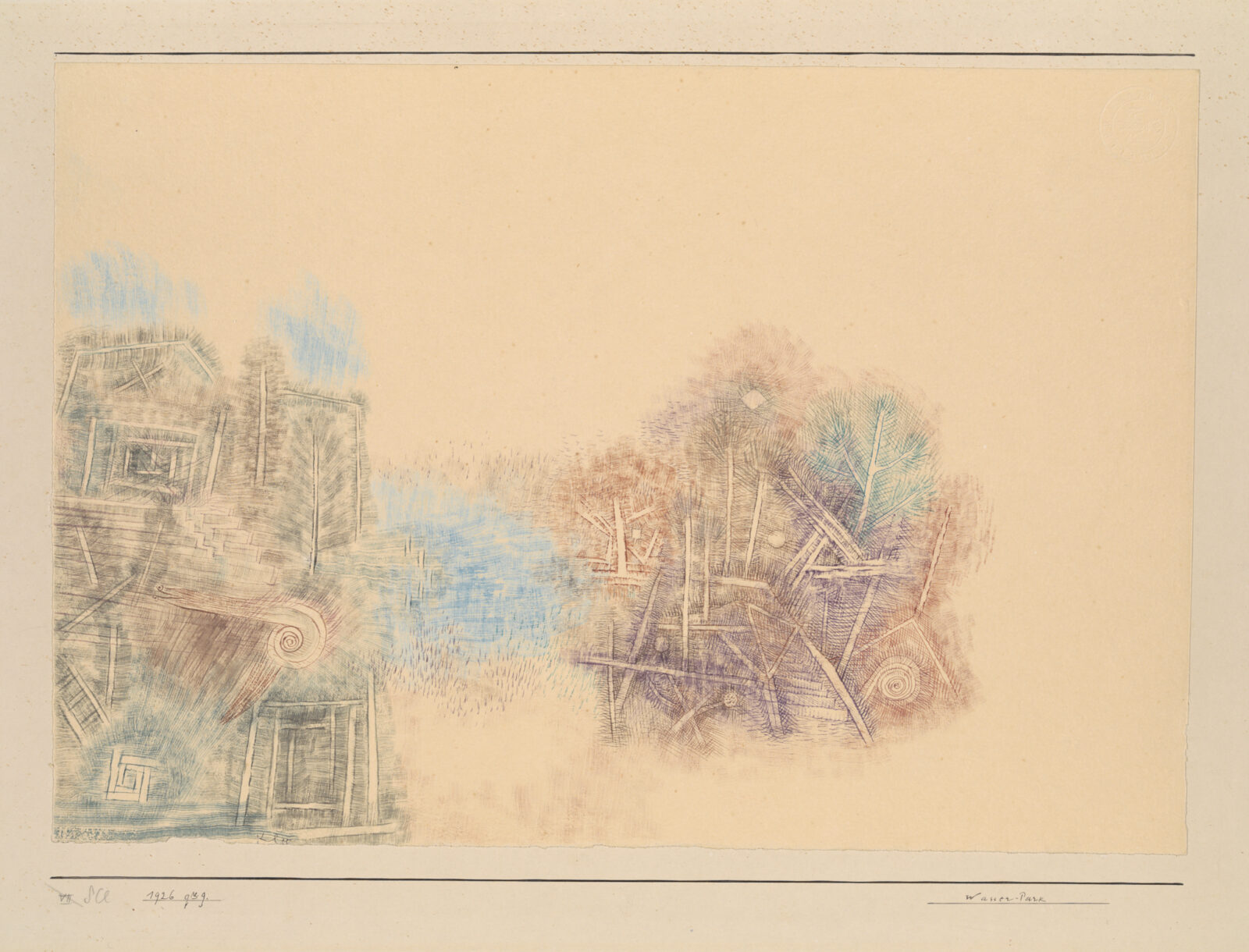
© Zentrum Paul Klee, Schenkung Livia Klee
Guided Tours
The Dessau-Roßlau City Marketing offers guided tours for both formats. The Invisible Bauhaus city tour provides in-depth information and fascinating background knowledge. And on a walk on the traces of Paul Klee, you will follow the artist’s trail through the picturesque Georgium landscape park under expert guidance. Dates, prices and further information can be found here:
Credits
Video 1
Flugblatt „Der Bauhausspuk“: Deutsches Kunstarchiv, Nachlass Grote, 1355-0003 a und b; Evangelisches Vereinshaus: Landesarchiv Sachsen-Anhalt, Sammlung Schade; Louis Held, Porträt von Walter Gropius, um 1922: Bauhaus Archiv Berlin; Klubsessel mit Eisengarnbespannung, Prototyp von Marcel Breuer: Stiftung Bauhaus Dessau (I 46242/1-2) / Klassik Stiftung Weimar, Bauhaus-Museum (Dauerleihgabe aus Privatbesitz) / © (Consemüller, Erich) Consemüller, Stephan; Marianne Brandt: Deckenleuchte mit Holzfassung, 1925 (Foto Lucia Moholy): Stiftung Bauhaus Dessau (I 20103 F) / © (Moholy, Lucia (geb. Schulz)) VG Bild-Kunst, Bonn 2025 / © (Brandt, Marianne (geb. Liebe)) VG Bild-Kunst, Bonn 2025; Deckenleuchte von Max Krajewski im Bauhausgebäude in Dessau, um 1926: Stiftung Bauhaus Dessau (I 46217/1-2) / Klassik Stiftung Weimar, Bauhaus-Museum (Dauerleihgabe aus Privatbesitz) / © (Consemüller, Erich) Consemüller, Stephan; Bauhausgebäude Weimar, Außenansicht: Stiftung Bauhaus Dessau / Foto: Daniel Siemer, 2005; Luftbild, Blick in die Leopoldstraße (heute Ferdinand-von-Schill-Straße): Landesarchiv Sachsen-Anhalt, Sammlung Schade; Rathaus Dessau: Stadtarchiv Dessau-Roßlau; Porträt Franz von Hoesslin: Stadtarchiv Dessau-Roßlau; Porträt Heinrich Peus: Österreichische Nationalbibliothek, digitales Archiv (gemeinfrei); Porträt Hugo Junkers: gemeinfrei; Porträt Fritz Hesse: Stadtarchiv Dessau-Roßlau; Porträt Ludwig Grote: Deutsches Kunstarchiv, Nachlass Grote, AMK9-0052; Siedlung Dessau-Törten: © Stiftung Bauhaus Dessau / Foto: Yvonne Tenschert, 2012.
Video 2
Rathaus Dessau: Stadtarchiv Dessau-Roßlau; Fotoporträt Lyonel Feiningers von Hugo Erfurth, 1922: gemeinfrei; Bauhäusler am Strand der Elbe: Stiftung Bauhaus Dessau (I 921 l F) / Image by Google; Louis Held, Porträt von Walter Gropius, um 1922: Bauhaus Archiv Berlin; Luftaufnahme der Junkers-Werke: Landesarchiv Sachsen-Anhalt; Gruppenaufnahme auf Junkers-Werksgelände: Landesarchiv Sachsen-Anhalt; Continental Gasanstalt: Landesarchiv Sachsen-Anhalt, Sammlung Schade; Haus Fieger: Stiftung Bauhaus Dessau (I 2322/1 F) / Image by Google; Siedlung Dessau-Törten, Laubenganghäuser, Architekt Hannes Meyer und die Bauhaus-Bauabteilung, Südansicht: Stiftung Bauhaus Dessau (I 1619/4 F); Foto-Postkarte: Dessau. Gropius-Siedlung, um 1928: Stiftung Bauhaus Dessau (I 910 F); Siedlung Dessau-Törten: © Stiftung Bauhaus Dessau / Foto: Yvonne Tenschert, 2012; Bauhaus-Meistersiedlung, Architekt Walter Gropius. Doppelhaus Feininger/Moholy-Nagy, Wohnzimmer Moholy-Nagy mit Mobiliar von Marcel Breuer (Foto Lucia Moholy): Stiftung Bauhaus Dessau (I 19102 F) / © (Moholy, Lucia) VG Bild-Kunst, Bonn 2025 / © (Gropius, Walter) VG Bild-Kunst, Bonn 2025 / Image by Google; Marianne Brandt: Deckenleuchte mit zweizoniger Glaskugel ME 94: Stiftung Bauhaus Dessau (I 7217/1-2 M) / © (Brandt, Marianne (geb. Liebe)) VG Bild-Kunst, Bonn 2025 / Foto: Binsack, Gunter, 2018; Klubsessel mit Eisengarnbespannung, Prototyp von Marcel Breuer: Stiftung Bauhaus Dessau (I 46242/1-2) / Klassik Stiftung Weimar, Bauhaus-Museum (Dauerleihgabe aus Privatbesitz) / © (Consemüller, Erich) Consemüller, Stephan; Marianne Brandt: Deckenleuchte mit Holzfassung, 1925 (Foto Lucia Moholy): Stiftung Bauhaus Dessau (I 20103 F) / © (Moholy, Lucia (geb. Schulz)) VG Bild-Kunst, Bonn 2025 / © (Brandt, Marianne (geb. Liebe)) VG Bild-Kunst, Bonn 2025.
Video 3
Kunstgewerbe- und Handwerkerschule in der Mauerstraße 36: Stadtarchiv Dessau-Roßlau; Louis Held, Porträt von Walter Gropius, um 1922: Bauhaus Archiv Berlin; Ehepaar Feininger im Atelier, Meisterhaus Dessau, in der Burgkühnauer Allee: Stiftung Bauhaus Dessau (I 921 o F) / © (Gropius, Walter) VG Bild-Kunst, Bonn 2025; Mitglieder der Metallwerkstatt in den provisorischen Dessauer Werkstatträumen vor dem Umzug ins Bauhaus Gebäude (u.a. Marianne Brandt) 1925/26: Bauhaus-Archiv Berlin; Bauhaus-Weberei in der Fabrik Seiler: Stiftung Bauhaus Dessau (I 58515) / The Yael Aloni Collection; Marianne Brandt: Deckenleuchte mit Metall- und Mattglasplatte, 1925/1926: Stiftung Bauhaus Dessau (I 19099 M) / © (Brandt, Marianne (geb. Liebe)) VG Bild-Kunst, Bonn 2025 / Foto: Binsack, Gunter, 2018; Alfred Arndt, Holzstuhl, 1927: Stiftung Bauhaus Dessau (I 10966 H) / Archiv Alfred und Gertrud Arndt, Hugo Arndt / © (Arndt, Alfred) VG Bild-Kunst, Bonn 2025 / Foto: Esther Hoyer, 2018; Herbert Bayer: Katalog der Muster, Teeservice mit Wasserkanne: Stiftung Bauhaus Dessau (I 7220/1-6 D) / © (Bayer, Herbert) VG Bild-Kunst, Bonn 2025 / Foto: Kelly Kellerhoff, 2016; Marianne Brandt: Deckenleuchte, Bauhaus-Modell 6268 M.E. 79: Stiftung Bauhaus Dessau (I 49560/1-2) / © (Brandt, Marianne (geb. Liebe)) VG Bild-Kunst, Bonn 2025 / Foto: Binsack, Gunter 2018; Breuer Hocker, Stahlrohrhocker B 9, 1926: Stiftung Bauhaus Dessau (I 17379 M) / Foto: Jacobshagen, Uwe, 2016 / © (Jacobshagen, Uwe) VG Bild-Kunst, Bonn 2025; Herbert Bayer, Katalog der Muster (Bauhaus GmbH): Stiftung Bauhaus Dessau (I 7220/1-6 D) / © (Bayer, Herbert) VG Bild-Kunst, Bonn 2025 / Foto: Kellerhoff, Kelly, 2016; Porträt Herbert Bayer: Herbert Bayer, Xanti Schawinsky, Walter Gropius (Detail Herbert Bayer), Bauhaus-Archiv Berlin; Herbert Bayer, Katalog der Muster (Tischlampe aus Metall): Stiftung Bauhaus Dessau (I 7220/1-6 D) / © (Bayer, Herbert) VG Bild-Kunst, Bonn 2025; Herbert Bayer, Katalog der Muster (Teeservice mit Wasserkanne): Stiftung Bauhaus Dessau (I 7220/1-6 D) / © (Bayer, Herbert) VG Bild-Kunst, Bonn 2025 / Foto: Kellerhoff, Kelly, 2016; Herbert Bayer, Katalog der Muster (Abteilungen und Lieferbedingungen): Stiftung Bauhaus Dessau (I 7220/1-6 D) / © (Bayer, Herbert) VG Bild-Kunst, Bonn [Jahr] / Foto: Kellerhoff, Kelly, 2016; Museum für Naturkunde und Vorgeschichte, Ansicht mit Turm: Stadtarchiv Dessau-Roßlau; Innenansicht Café Altes Theater: Stadtarchiv Dessau-Roßlau; Palais Reina: Landesarchiv Sachsen-Anhalt; Innenansicht Verkehrs- und Reisebüro: Stiftung Bauhaus Dessau (Besitz Scan) (I 36040/1-2) / © (Consemüller, Erich) Consemüller, Stephan (Eigentum Original Vintage Print) / © (Meyer, Hannes) Erbengemeinschaft nach Hannes Meyer; Café Altes Theater: Landesarchiv Sachsen-Anhalt; Bauhaus-Ausweis Gunta Stölzl: gemeinfrei; Unbekannt: Porträt: Marianne Brandt, sitzend mit dunklem Kleid und gestreiftem Schal, nach 1925: Stiftung Bauhaus Dessau (I 6572 F); Hugo Erfurth: Porträt Laszlo Moholy-Nagy, um 1930: gemeinfrei; Porträt Hinnerk Scheper, „kopf“, Foto: Lucia Moholy, 1927: © Bauhaus-Archiv Berlin / VG Bild-Kunst, Bonn 2025; ; Marianne Brandt: Deckenleuchte mit Holzfassung, 1925 (Foto Lucia Moholy): Stiftung Bauhaus Dessau (I 20103 F) / © (Moholy, Lucia (geb. Schulz)) VG Bild-Kunst, Bonn 2025 / © (Brandt, Marianne (geb. Liebe)) VG Bild-Kunst, Bonn 2025; Marianne Brandt: Deckenleuchte mit zweizoniger Glaskugel ME 94: Stiftung Bauhaus Dessau (I 7217/1-2 M) / © (Brandt, Marianne (geb. Liebe)) VG Bild-Kunst, Bonn 2025 / Foto: Binsack, Gunter, 2018; Klubsessel mit Eisengarnbespannung, Prototyp von Marcel Breuer: Stiftung Bauhaus Dessau (I 46242/1-2) / Klassik Stiftung Weimar, Bauhaus-Museum (Dauerleihgabe aus Privatbesitz) / © (Consemüller, Erich) Consemüller, Stephan.
Video 4
Museum für Naturkunde und Vorgeschichte, Ansicht mit Turm: Stadtarchiv Dessau-Roßlau; Heinrich Koch, karierte Maske: Bauhaus-Archiv Berlin; Marcel Breuer mit seinem “Harem” (v.l.n.r.: Marcel Breuer, Martha Erps, Katt Both, Ruth Hollos): Stiftung Bauhaus Dessau (Besitz Scan) (I 46052/1-2) / © (Consemüller, Erich) Consemüller, Stephan (Eigentum Original Vintage Print); Mitglieder der Bauhaus-Kapelle: Oskar Schlemmer, Werner Jackson, Xanti Schawinsky, Hermann Clemens Röseler: Bauhaus-Archiv Berlin; Oscar Schlemmer im Turmzimmer, 1925: Bauhaus-Archiv Berlin; Wassily Kandinsky (sitzend) und Paul Klee im Atelier von Kandinsky: bpk / CNAC-MNAM; Konrad Püschel: Bauhaus Dessau Vorkurs 1926/27. Wassily Kandinsky. Kreise und Pfeil: Stiftung Bauhaus Dessau (I 6867 G) / © (Püschel, Konrad) Erbengemeinschaft nach Konrad Püschel / Image by Google; El Lissitzky: Kurt Schwitters, Doppelbelichtung, 1925: gemeinfrei; Breuer Hocker, Stahlrohrhocker B 9, 1926: Stiftung Bauhaus Dessau (I 17379 M) / Foto: Jacobshagen, Uwe, 2016 / © (Jacobshagen, Uwe) VG Bild-Kunst, Bonn 2025; Lis Beyer: Vivat Pius (Geschenk für Gropius): Bauhaus-Archiv Berlin; Oskar Schlemmer: Geburtsanzeige Frank Tilman Oscar 1. April 1925: Bauhaus-Archiv Berlin; Herbert Bayer, Katalog der Muster (Teeservice mit Wasserkanne): Stiftung Bauhaus Dessau (I 7220/1-6 D) / © (Bayer, Herbert) VG Bild-Kunst, Bonn 2025 / Foto: Kellerhoff, Kelly, 2016; Fotoporträt Lyonel Feiningers von Hugo Erfurth, 1922: gemeinfrei; Hans Przyrembel, Arbeitsleuchte mit Zugvorrichtung in der Textilwerkstatt, 1927: Stiftung Bauhaus Dessau (I 46172/1-2) / Klassik Stiftung Weimar, Bauhaus-Museum (Dauerleihgabe aus Privatbesitz) / © (Consemüller, Erich) Consemüller, Stephan / © (Gropius, Walter) VG Bild-Kunst, Bonn [Jahr] / © (Brandt, Marianne (geb. Liebe)) VG Bild-Kunst, Bonn 2025; Mitglieder der Metallwerkstatt in den provisorischen Dessauer Werkstatträumen vor dem Umzug ins Bauhaus Gebäude (u.a. Marianne Brandt) 1925/26: Bauhaus-Archiv Berlin; Bauhaus-Weberei in der Fabrik Seiler: Stiftung Bauhaus Dessau (I 58515) / The Yael Aloni Collection; Porträt Hugo Junkers: gemeinfrei; Klubsessel mit Eisengarnbespannung, Prototyp von Marcel Breuer: Stiftung Bauhaus Dessau (I 46242/1-2) / Klassik Stiftung Weimar, Bauhaus-Museum (Dauerleihgabe aus Privatbesitz) / © (Consemüller, Erich) Consemüller, Stephan; Marianne Brandt: Deckenleuchte, Bauhaus-Modell 6268 M.E. 79: Stiftung Bauhaus Dessau (I 49560/1-2) / © (Brandt, Marianne (geb. Liebe)) VG Bild-Kunst, Bonn 2025 / Foto: Binsack, Gunter 2018; Marianne Brandt: Deckenleuchte mit Holzfassung, 1925 (Foto Lucia Moholy): Stiftung Bauhaus Dessau (I 20103 F) / © (Moholy, Lucia (geb. Schulz)) VG Bild-Kunst, Bonn 2025 / © (Brandt, Marianne (geb. Liebe)) VG Bild-Kunst, Bonn 2025; Gunta Stölzl: Stoffe für Möbelbezüge, Musterheft: Stiftung Bauhaus Dessau (I 6731 T) / © (Stadler-Stölzl, Adelgunde (Gunta)) VG Bild-Kunst, Bonn 2025 / Foto: Kellerhoff, Kelly, 2013; Grete Reichardt: Wandbehang (Entwurf): Stiftung Bauhaus Dessau (I 239 G) / © (Reichardt, Grete) Kaiser, Gisela / Image by Google; Die Weberei des Bauhauses (Ausschnitte Grete Reichardt und Anni Albers): Stiftung Bauhaus Dessau (I 11012 F) / © (Gropius, Walter) VG Bild-Kunst, Bonn 2025 / © (Stam-Beese, Lotte) Stam, Ariane; KANDEM Kugelleuchten und Doppelzylinderleuchten (Ausschnitt aus einer Kandem-Leuchtenliste mit Leuchten von Marianne Brandt): Stiftung Bauhaus Dessau (I 51638) / © (Brandt, Marianne) VG Bild-Kunst, Bonn 2025; ; Unbekannt: Porträt: Marianne Brandt, sitzend mit dunklem Kleid und gestreiftem Schal, nach 1925: Stiftung Bauhaus Dessau (I 6572 F); Breuer Metallmöbel (Werbeprospekt der Firma Standard Möbel Berlin): Stiftung Bauhaus Dessau (I 16792 L) / © (Bayer, Herbert) VG Bild-Kunst, Bonn 2025; Marcel Breuer am Bauhaus Dessau: Stiftung Bauhaus Dessau (Besitz Scan) (I 46049/1-2) / © (Consemüller, Erich) Consemüller, Stephan (Eigentum Original Vintage Print); Haus Fieger: Stiftung Bauhaus Dessau (I 2322/1 F) / Image by Google; Siedlung Dessau-Törten: © Stiftung Bauhaus Dessau / Foto: Yvonne Tenschert, 2012; Bauhausgebäude mit Bannern: Landesarchiv Sachsen-Anhalt, Sammlung Schade; Bauhaus-Meistersiedlung, Architekt Walter Gropius. Doppelhaus Feininger/Moholy-Nagy, Wohnzimmer Moholy-Nagy mit Mobiliar von Marcel Breuer (Foto Lucia Moholy): Stiftung Bauhaus Dessau (I 19102 F) / © (Moholy, Lucia) VG Bild-Kunst, Bonn 2025 / © (Gropius, Walter) VG Bild-Kunst, Bonn 2025 / Image by Google; Kaufhaus Zeeck: Landesarchiv Sachsen-Anhalt; Kavalierstraße mit Straßenbahn; Postkarte: Landesarchiv Sachsen-Anhalt.
Video 5
Luftbild, Blick in die Leopoldstraße (heute Ferdinand-von-Schill-Straße): Landesarchiv Sachsen-Anhalt, Sammlung Schade; Porträt Fritz Hesse: Stadtarchiv Dessau-Roßlau; Porträt Ludwig Grote: Deutsches Kunstarchiv, Nachlass Grote, AMK9-0052; Kaufhaus Zeeck: Landesarchiv Sachsen-Anhalt; Kavalierstraße mit Straßenbahn; Postkarte: Landesarchiv Sachsen-Anhalt; Verkehrs- und Reisebüro, Außenansicht: Stadtarchiv Dessau-Roßlau; Innenansicht Verkehrs- und Reisebüro: Stiftung Bauhaus Dessau (Besitz Scan) (I 36040/1-2) / © (Consemüller, Erich) Consemüller, Stephan (Eigentum Original Vintage Print) / © (Meyer, Hannes) Erbengemeinschaft nach Hannes Meyer; Hannes Meyer bei der Begehung des Baugeländes für die Bundesschule des ADGB in Bernau: Stiftung Bauhaus Dessau (I 46037/1-2); Gemeinnütziger Verein Dessau e.V., Abt. Verkehrsbüro (Herausgeber); Grote, Ludwig (Text); Schmidt, Joost (Entwurf): Prospekt für das Verkehrsbüro der Stadt Dessau: Stiftung Bauhaus Dessau (I 18084 L) / © (Grote, Ludwig) Grote, Christian / Image by Google; Stiftung Bauhaus Dessau (I 18084 L) / © (Grote, Ludwig) Grote, Christian / Image by Google; Stiftung Bauhaus Dessau (I 16790 L) / © (Grote, Ludwig) Christian Grote / Image by Google; Stiftung Bauhaus Dessau (I 760 D) / © (Bayer, Herbert) VG Bild-Kunst, Bonn 2025; Palais Reina: Landesarchiv Sachsen-Anhalt; Innenansichten Palais Reina: Stadtarchiv Dessau-Roßlau; Café Altes Theater: Landesarchiv Sachsen-Anhalt; Bauhausgebäude (1925–26), Architekt Walter Gropius, Rekonstruierte Soffittenbeleuchtung in der Aula, 2005: Stiftung Bauhaus Dessau / © (Gropius, Walter) VG Bild-Kunst, Bonn 2025 / Foto: Kunze, Hans-Wulf, 2005; Innenansicht Café Altes Theater: Stadtarchiv Dessau-Roßlau; Klubsessel mit Eisengarnbespannung, Prototyp von Marcel Breuer: Stiftung Bauhaus Dessau (I 46242/1-2) / Klassik Stiftung Weimar, Bauhaus-Museum (Dauerleihgabe aus Privatbesitz) / © (Consemüller, Erich) Consemüller, Stephan; Breuer Hocker, Stahlrohrhocker B 9, 1926: Stiftung Bauhaus Dessau (I 17379 M) / Foto: Jacobshagen, Uwe, 2016 / © (Jacobshagen, Uwe) VG Bild-Kunst, Bonn 2025; Kaffeehaus Altmann: Landesarchiv Sachsen-Anhalt; Alfred Arndt, Holzstuhl, 1927: Stiftung Bauhaus Dessau (I 10966 H) / Archiv Alfred und Gertrud Arndt, Hugo Arndt / © (Arndt, Alfred) VG Bild-Kunst, Bonn 2025 / Foto: Esther Hoyer, 2018; Eduard Ludwig: Entwurf für das Geschäftshaus Borchardt in Dessau: Stiftung Bauhaus Dessau (I 21303 F) / Image by Google.
Video 6
Zerstörte Redaktion Volksblatt für Anhalt: Stadtarchiv Dessau-Roßlau; Zeitungsgebäude Volksblatt für Anhalt, 13. März 1933: Stadtarchiv Dessau-Roßlau; Zeitungsausschnitt Volksblatt für Anhalt auf 10 Tage verboten: Stadtarchiv Dessau Roßlau; Porträt Ludwig Grote: Deutsches Kunstarchiv, Nachlass Grote, AMK9-0052; Zeitungsausschnitt Volksblatt für Anhalt Das Bauhaus wird geschlossen: Stadtarchiv Dessau-Roßlau; Luftbild, Blick in die Leopoldstraße (heute Ferdinand-von-Schill-Straße): Landesarchiv Sachsen-Anhalt, Sammlung Schade; Herbert Beyer, DESSAU (Prospekt für die Stadt Dessau): Stiftung Bauhaus Dessau (I 760 D) / © (Bayer, Herbert) VG Bild-Kunst, Bonn 2025; Jacquard-Wandbehang (Zeitgenössische Interpretation eines Entwurfes von Gunta Stölzl): Stiftung Bauhaus Dessau (I 46952/2) / © (Stölzl, Gunta) VG Bild-Kunst, Bonn 2025 / © Jebsen, Katharina / Foto: Gunter Binsack; Marianne Brandt (Entwurf): Tee-Extraktkännchen (MT 49): Stiftung Bauhaus Dessau (I 46442/1-2) / © (Brandt, Marianne) VG Bild-Kunst, Bonn 2025 / Tecnolumen / Foto: Binsack, Gunter, 2018; Karl Bökenheide: Frisierkommode, Wohnungseinrichtung Müller: Stiftung Bauhaus Dessau (I 7591 M) / Foto: Pipprich, Martina, 2024; Marianne Brandt: Deckenleuchte mit Metall- und Mattglasplatte, 1925/1926: Stiftung Bauhaus Dessau (I 19099 M) / © (Brandt, Marianne (geb. Liebe)) VG Bild-Kunst, Bonn 2025 / Foto: Binsack, Gunter, 2018; Siedlung Dessau-Törten: © Stiftung Bauhaus Dessau / Foto: Yvonne Tenschert, 2012.
Video 7
Zur Einweihung des neuen Bauhauses der Hochschule für Gestaltung in Dessau, 1926 (Gruppenfoto): Stiftung Bauhaus Dessau (I 15331 D); Paul und Felix Klee mit unbekannten Personen auf der Terrasse eines Meisterhauses; 1930 (Ausschnitt Klee): Zentrum Paul Klee, Bern, Bildarchiv; Paul Klee, Botanisches Theater, 1934, 219 (U19), Öl, Aquarell, Feder auf Papier auf Karton, 50 cm x 67 cm: Städtische Galerie im Lenbachhaus und Kunstbau München, Dauerleihgabe der Gabriele Münter- und Johannes Eichner-Stiftung, München, CC BY NC SA; Paul Klee beim Malen in seinem Atelier / Meisterhaus Dessau; o. Dat.: Zentrum Paul Klee, Bern, Bildarchiv; Paul Klee et Vassily Kandinsky dans le parc du Bauhaus à Dessau: bpk / CNAC-MNAM; Meisterhaus Kandinsky/Klee (1925–26), Architekt: Walter Gropius, 2018: Stiftung Bauhaus Dessau / Foto: Willmington-Lu, Yakob Israel, 2018; Louis Held, Porträt von Walter Gropius, um 1922: Bauhaus Archiv Berlin; Atelier Paul Klee im Meisterhaus Dessau; 1926: Zentrum Paul Klee, Bern, Bildarchiv; Paul Klee: Tor im Garten, 1926 (Ölfarbe auf Karton; originale Rahmenleisten): Kunstmuseum Bern, Sammlung Prof. Dr. Max Huggler; Fee Meisel: Paul und Lily Klee mit Katze Bimbo in Bern, 1935: Zentrum Paul Klee, Bern, Schenkung Familie Klee; Paul Klee: Der Käfer, 1925: Zentrum Paul Klee, Bern, Bildarchiv; Grete Reichardt: o. T. (Studien aus dem Unterricht Paul Klee), 1926: Stiftung Bauhaus Dessau (I 537 a-c G) / © (Reichardt, Grete) Kaiser, Gisela / Image by Google; Reinhold Rossig: Klee Kandinsky 1929-30 DESSAU (Mitschriften-Heft aus dem Unterricht bei Wassily Kandinsky und Paul Klee): Stiftung Bauhaus Dessau (I 9345 G) / © (Rossig, Reinhold) Ross, Rowland / Image by Google; Lily und Paul Klee mit Nina und Wassily Kandinsky in der Kutsche (Wörlitz?); 1932: Zentrum Paul Klee, Bern, Bildarchiv; Paul Klee: Waldlichtung, 1926: Zentrum Paul Klee, Bern, Bildarchiv; Paul Klee: Wasserpark, 1926 (Aquarell auf Papier auf Karton): Zentrum Paul Klee, Schenkung Livia Klee; Paul Klee: Segelschiffe, 1927: Zentrum Paul Klee, Bern, Bildarchiv; Paul Klee: Harmonie der nördlichen Flora, 1927: Zentrum Paul Klee, Bern, Bildarchiv; Paul Klee: Blume und Fruechte, 1927 (Feder auf Papier auf Karton): Staatliche Museen zu Berlin, Nationalgalerie / Jens Ziehe; Paul Klee: Wasserpark im Herbst, 1926 (Ölfarbe auf Papier auf Karton auf Keilrahmen genagelt): Klassik Stiftung Weimar, Bestand Museen.
Cooperation partner:

Design and production:

Funded by
