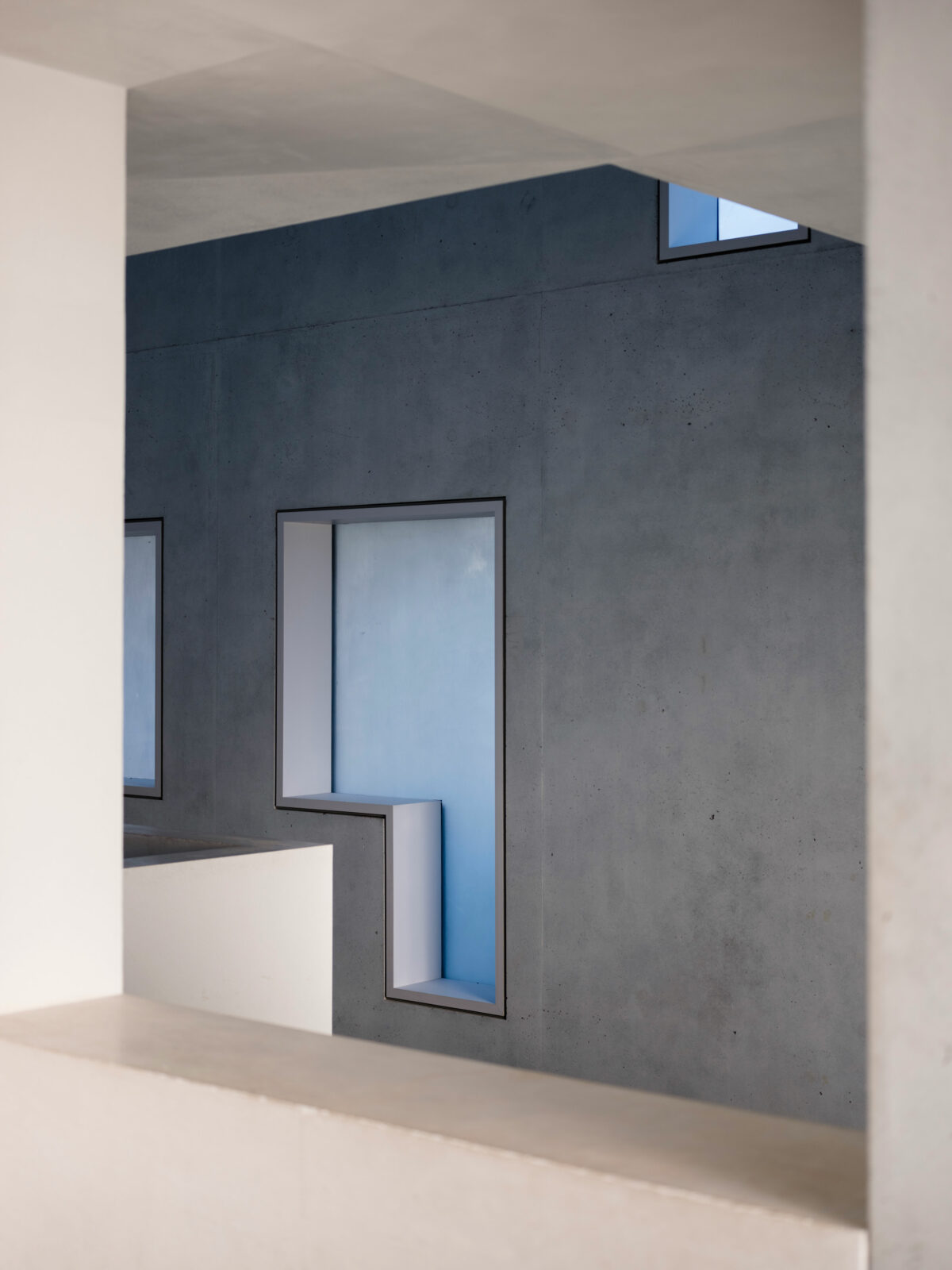Gropius House


Gropius House
Tue – Sun, 10 am – 5 pm (Nov – Feb)
Gropius House
“We decided that this should not be about documenting the historical state of affairs, but about a complex examination of the core of what we call 'memory'. We see forgetting as an inescapable part of remembering. Every memory thrives on imprecision and vagueness. In order to approach the task in Dessau, it was impossible to ignore imprecision and vagueness.”
Walter Gropius designed three identical cubic semi-detached houses for his form masters and their families as well as a detached house with a garage for his wife and himself. His successors Hannes Meyer and Ludwig Mies van der Rohe were also to live in the latter. The house was and remained a place for socialising and representation among the Bauhaus directors. Severely damaged in an air raid in March 1945, it was demolished down to the plinth level and a single-family house with a pitched roof was built on top in 1956: the Emmer House, named after its owner.
With the construction of the new Master’s Houses ensemble by Berlin architects Bruno Fioretti Marquez in 2014, Haus Emmer disappeared and the Director’s House was rebuilt as an architectural blur. The exhibition in Gropius House tells the eventful history of the building, which forms a close connection to the surrounding pine forest with its large glass surfaces, terraces and balconies.
