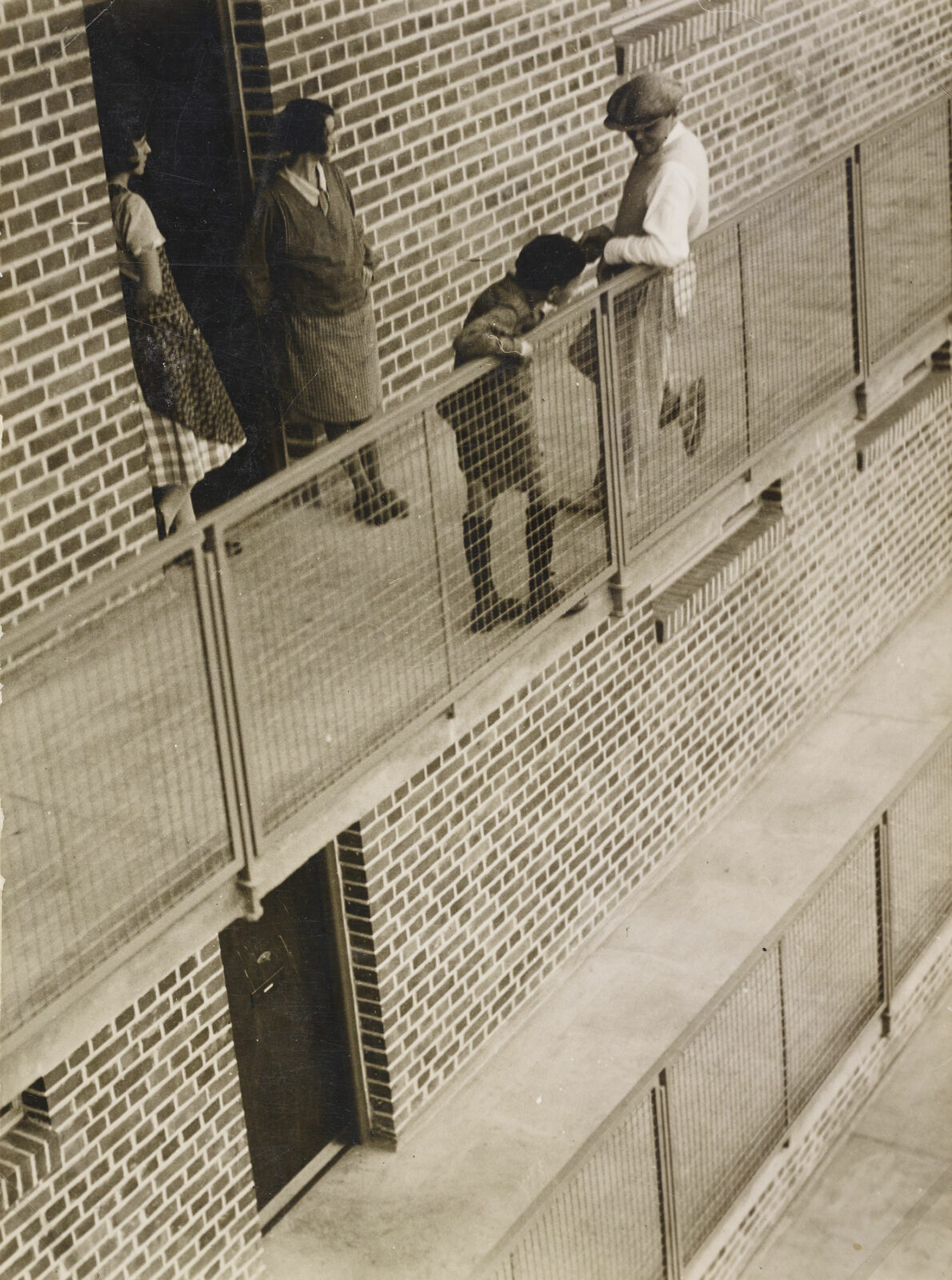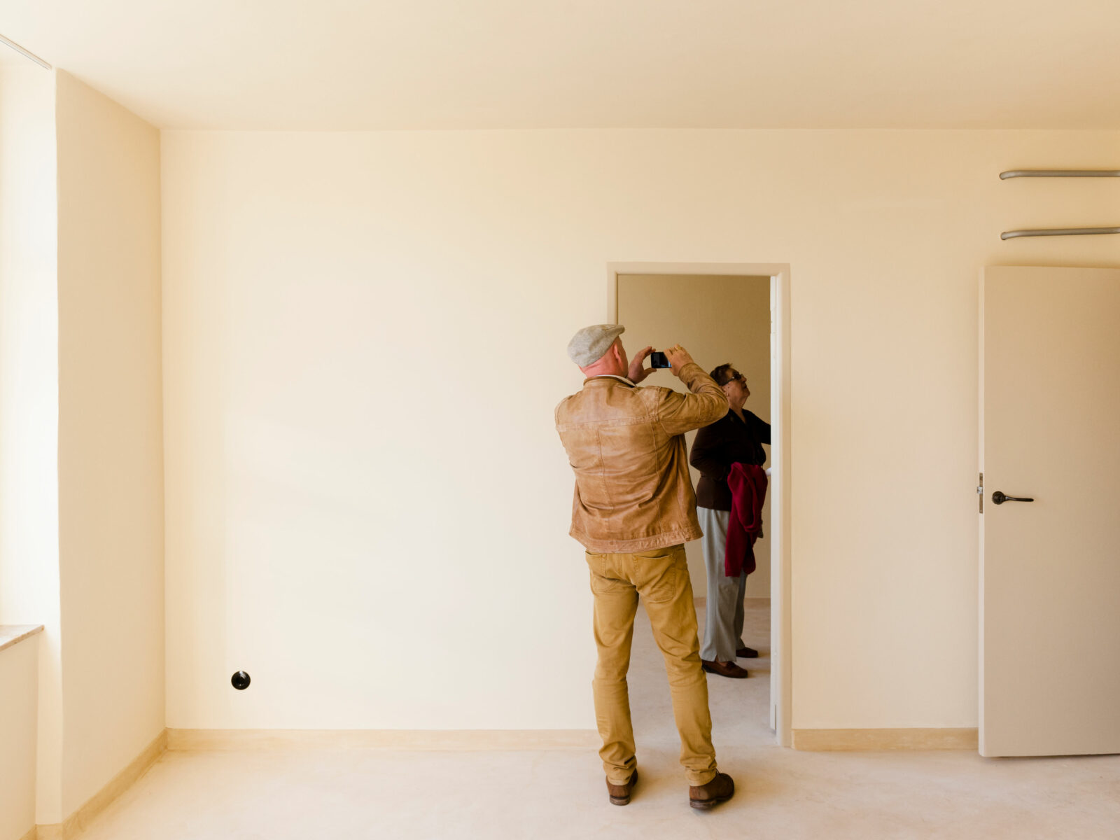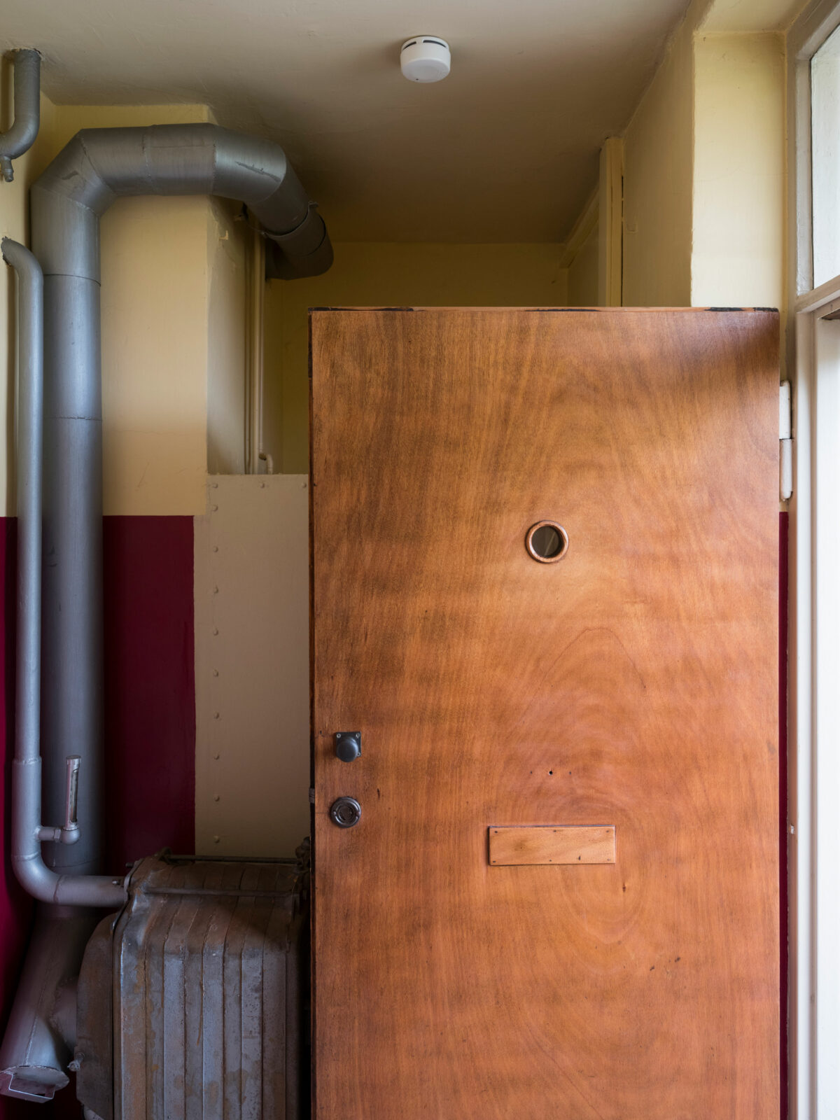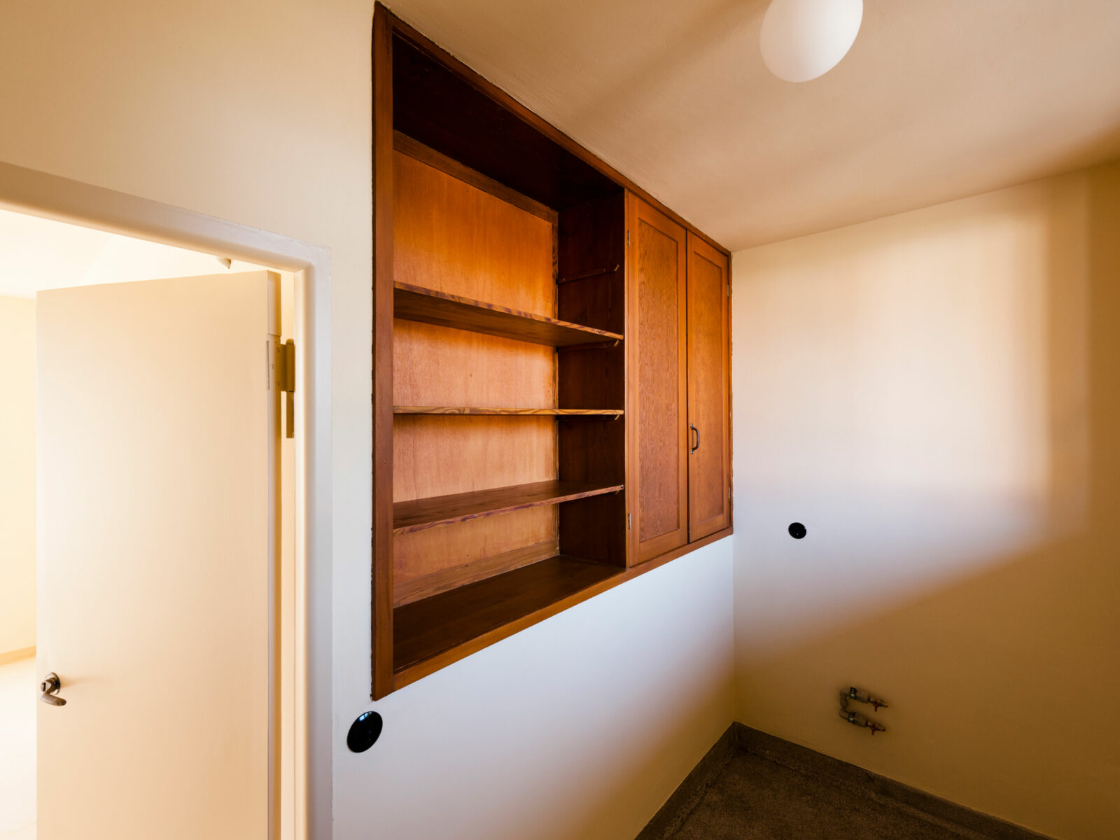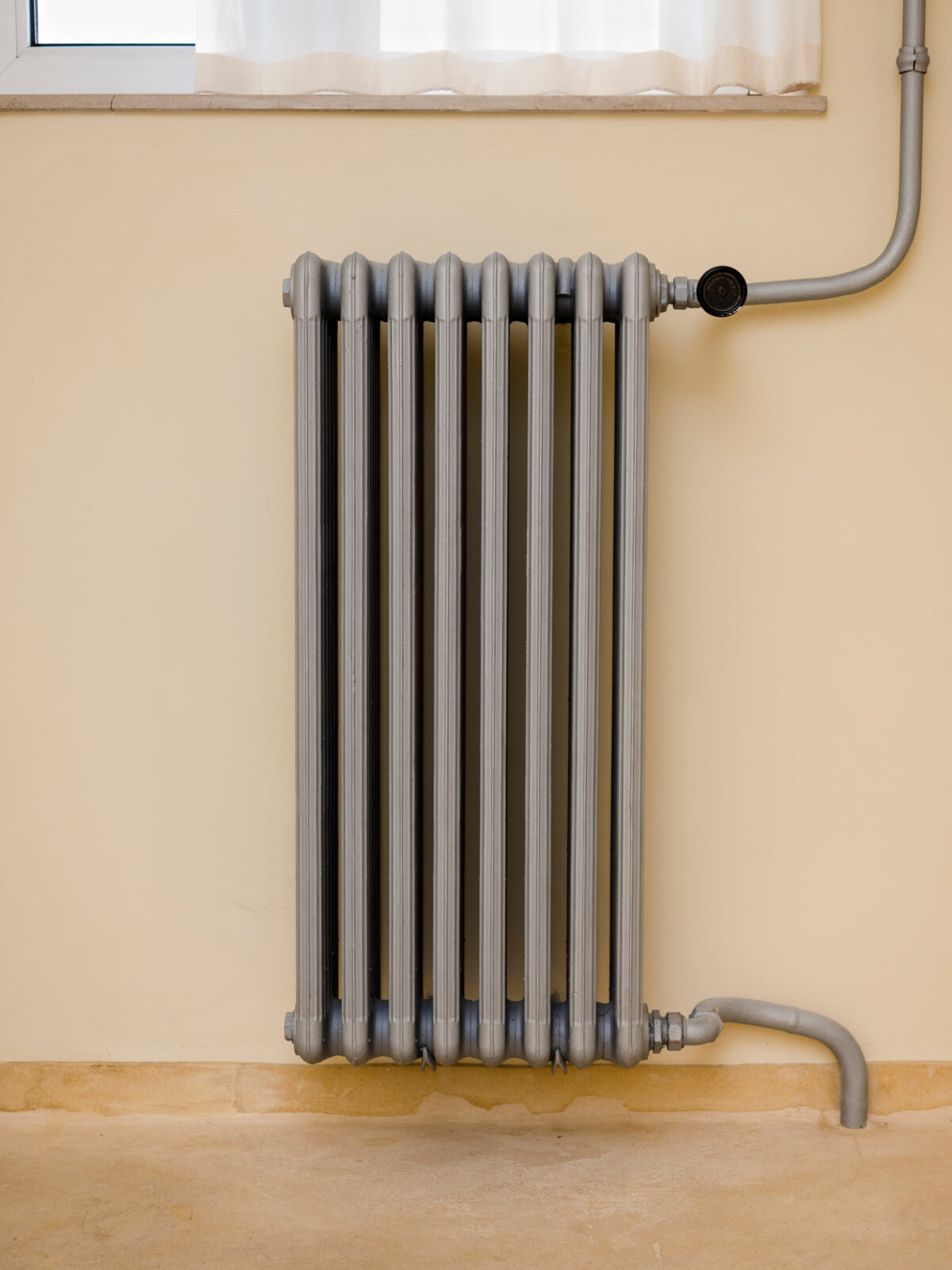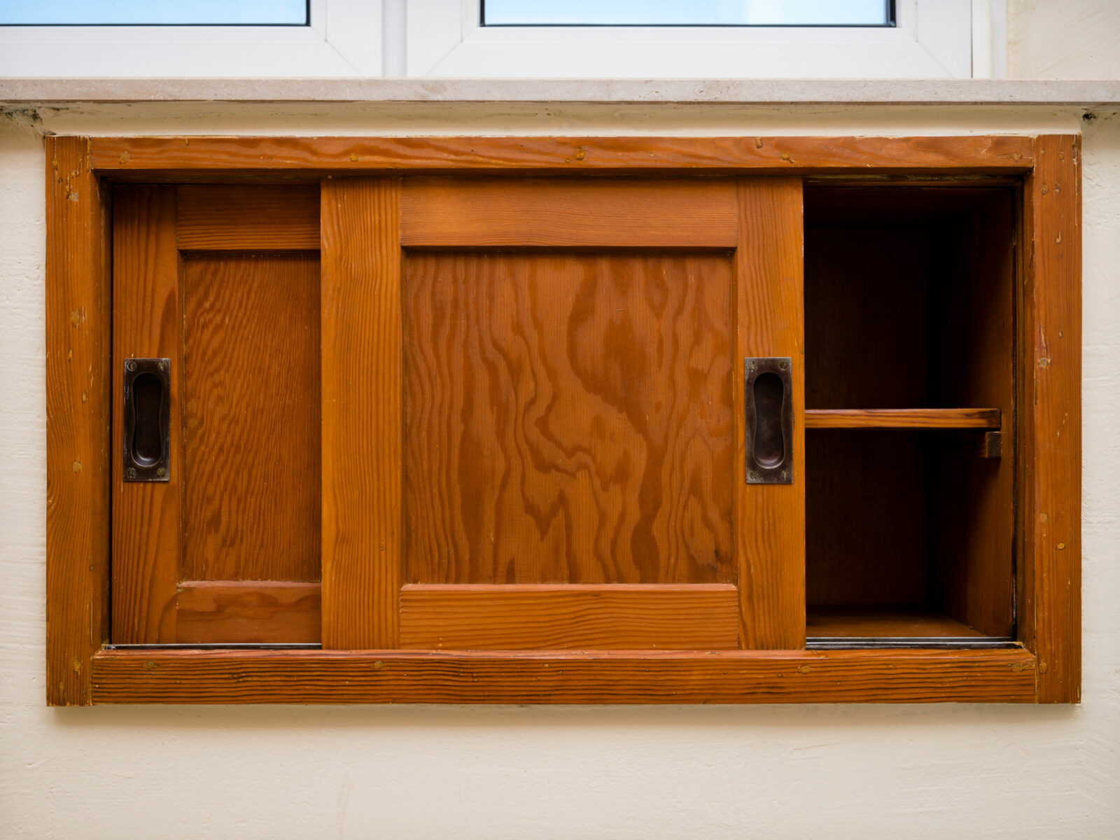


In the end, five three-storey buildings with balcony access were built. They are located adjacent to the terraced housing estate designed by Walter Gropius between 1926 and 1928, which had a total of 314 residential units. While Gropius built the terraced housing estate with his private office, the Houses with Balcony Access were planned and implemented collectively at the architectural department of the Bauhaus, which was established in 1927. Hans Volger, Hubert Hoffmann, Bela Scheffler, Konrad Püschel and Philipp Tolziner, among others, worked on the project. The urban planning concept for the Houses with Balcony Access in Dessau goes back to the Bauhaus teacher Ludwig Hilberseimer.

